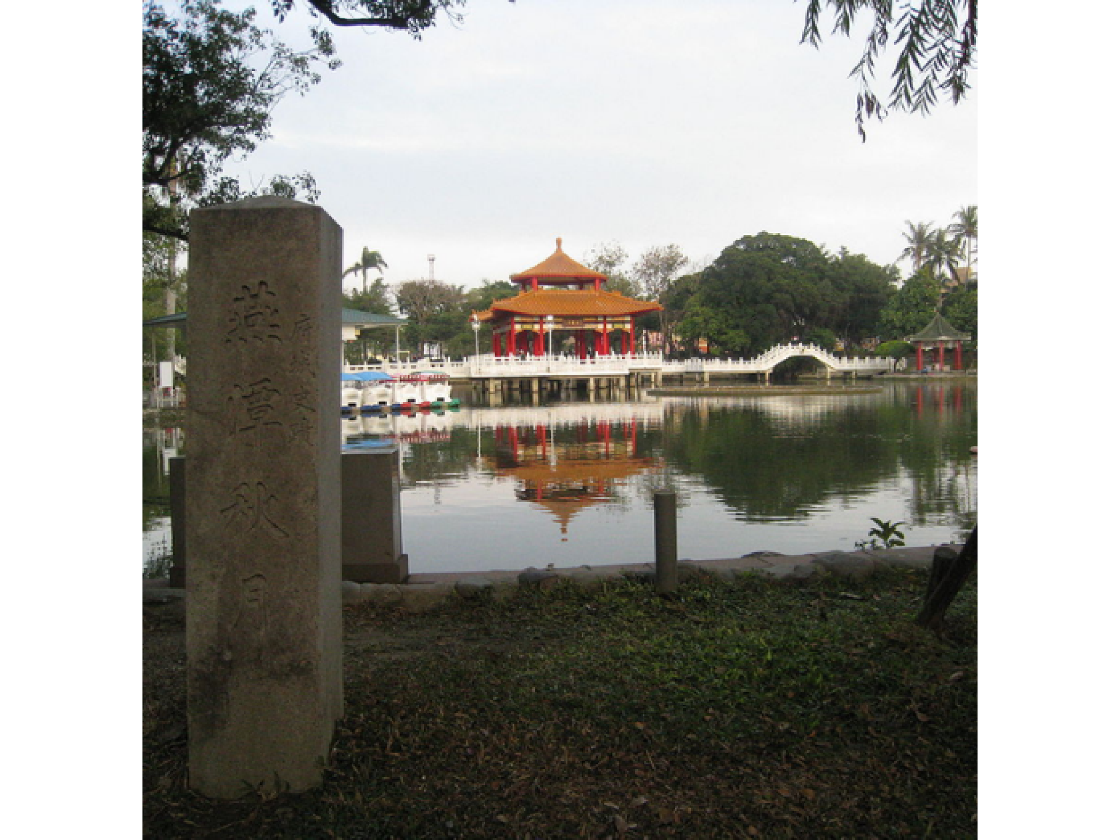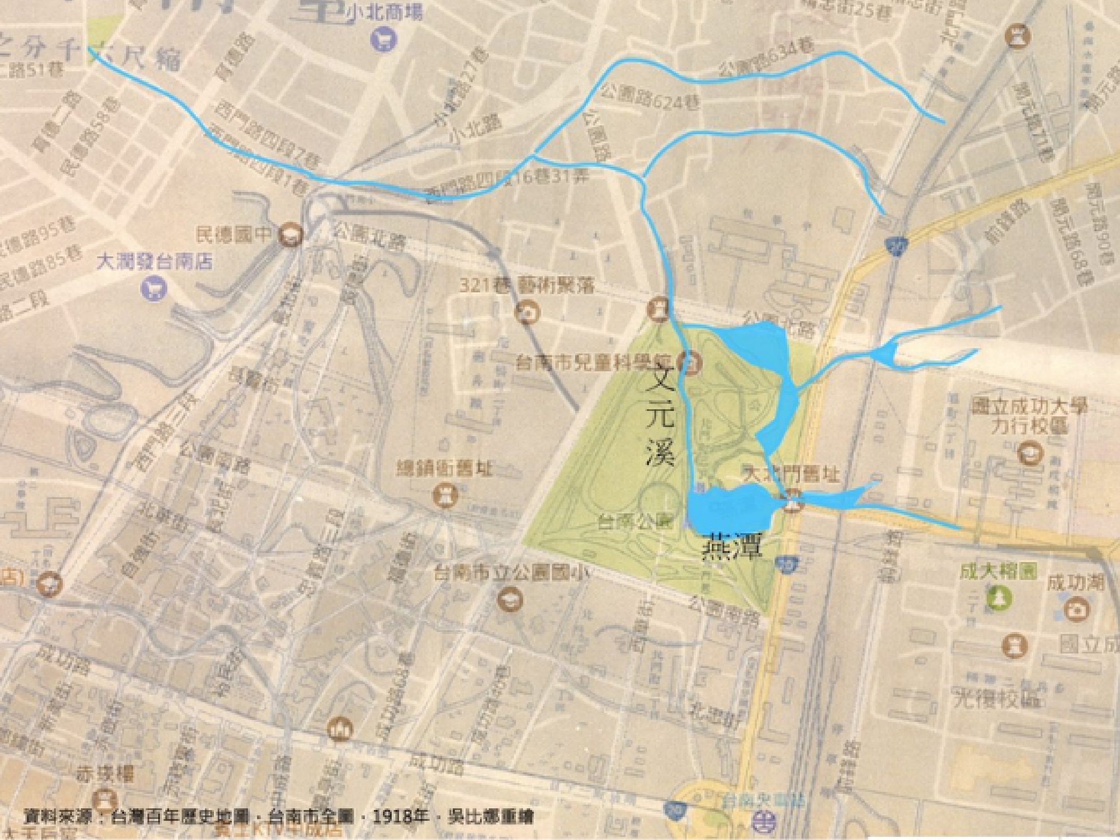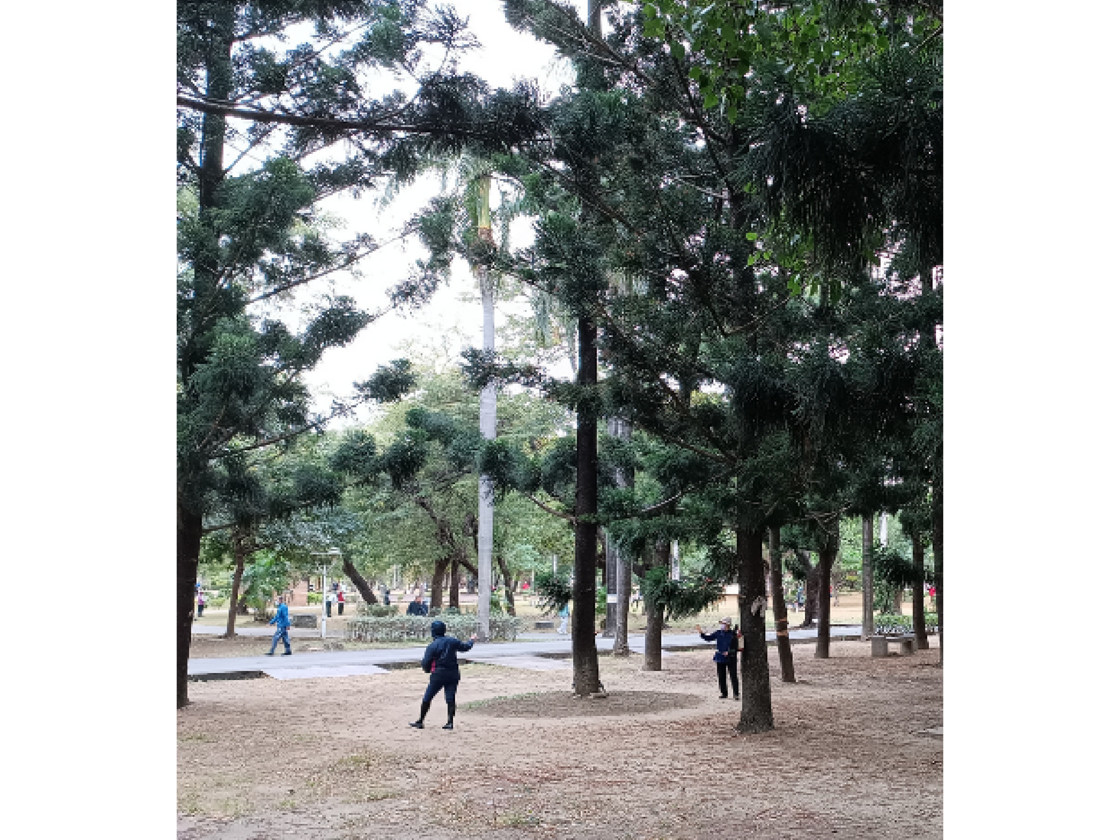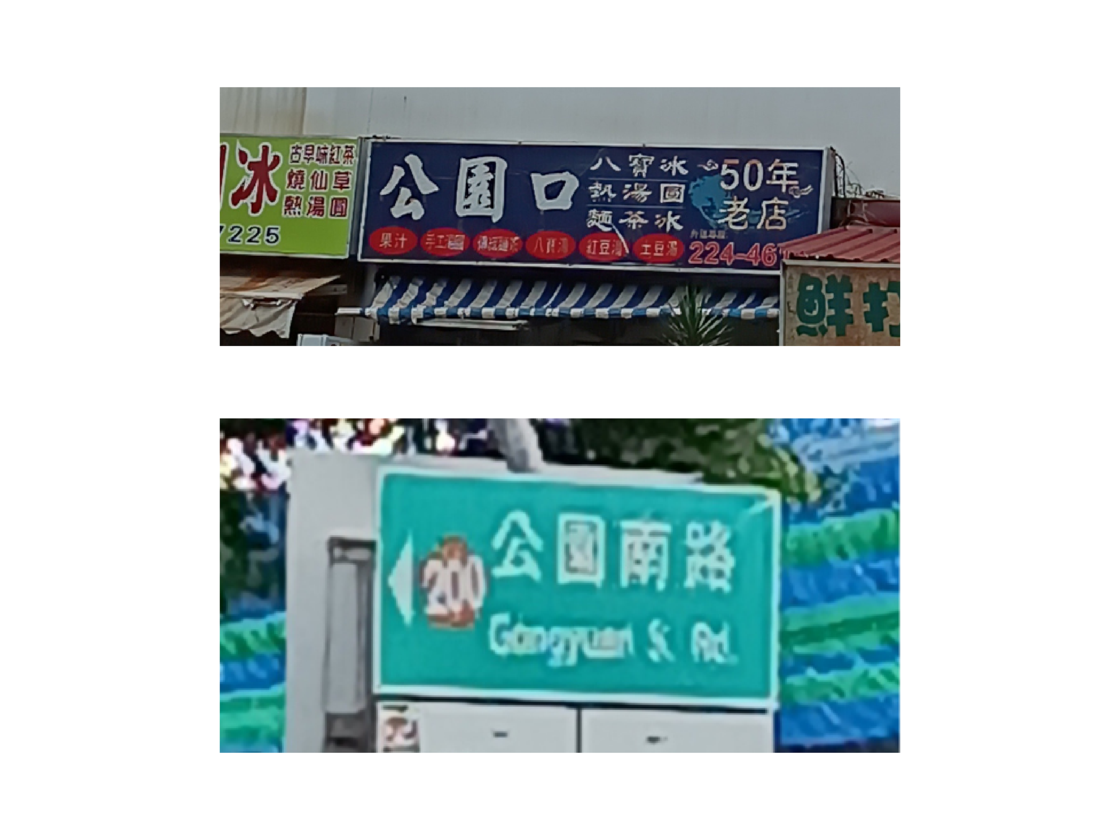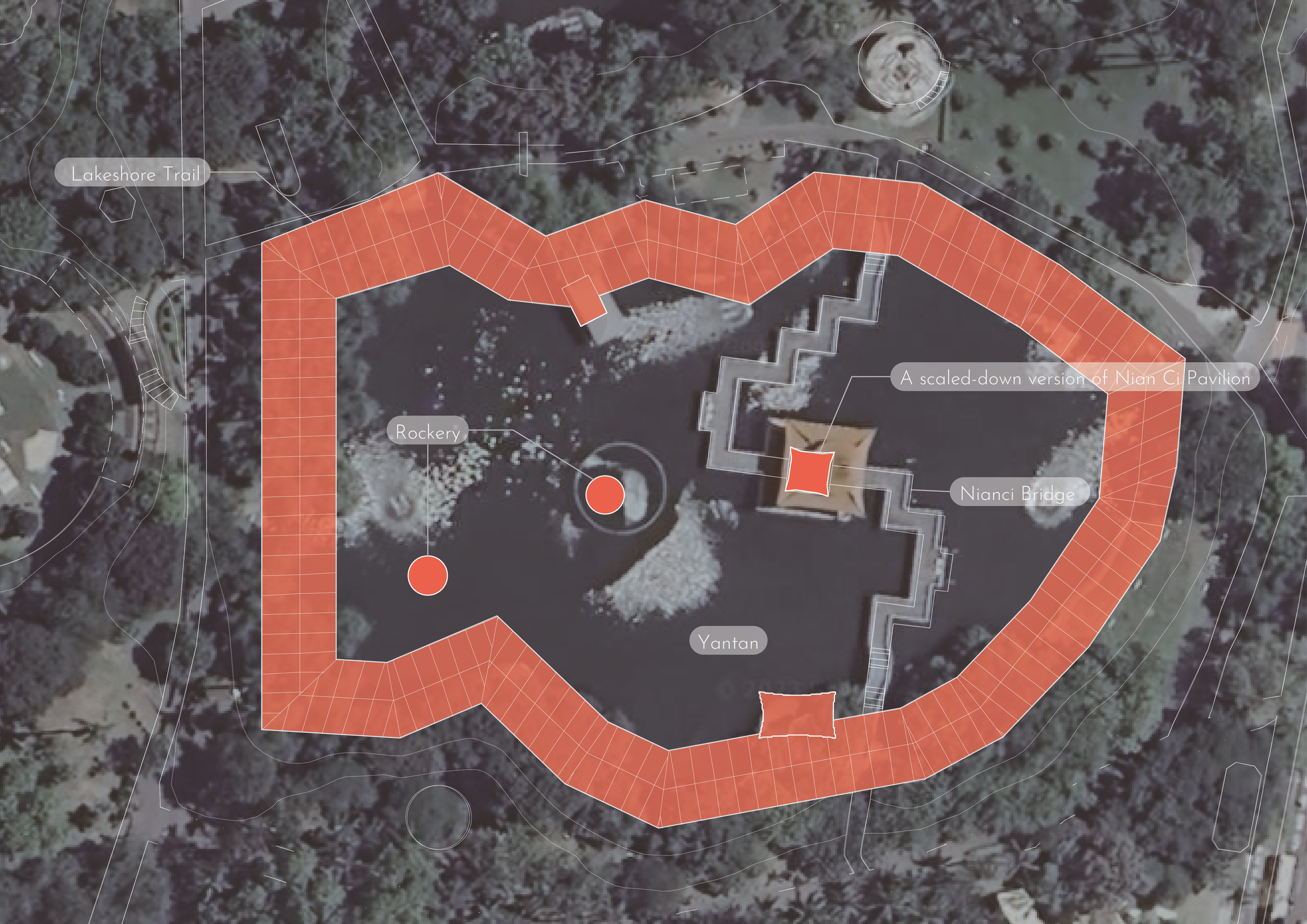Tainan Park Renovation Idea
TYPE|Transforming Parks
TEAM|Cooperative Design
LOCATION|NCKU
SEASON|2023 Fall
PROJECT|NCKU ARCH Y3 History of Chinese Architecture Presentation
CONCEPT|Examining Tainan Park Design Through Historical Context
METHOD|Procreate / Illustrator
Site
This park, established in 1917, is a centennial park featuring numerous historical monuments and installations, as well as pavilions, boats, and other garden architectural designs.
The intersection of Tainan Station and the Transfer Station.
Tainan Park Satellite Map and Plan
Relationship with Surroundings
The relationship between Tainan Park and its surroundings is quite close. Besides the historical hydrology and landforms, it now serves as a recreational area for residents. The naming of nearby roads and shops is also related to the park.
Field Observation and Analysis
The public park has a varied group of users, including people living on the streets. During the day, it is mainly used by older adults for exercise, but at night, it becomes dark and hard to access. The mix of visitors is diverse but disorderly. The Nianci Pavilion, located in the center, is seldom used because it looks unattractive and is disconnected from the surroundings, making it less effective for viewing and relaxation. The park's design does not support exercise or meet users' needs. Initially meant for leisure and socializing, the pavilion fails to attract visitors or provide adequate shelter for street friends. Its location and usage need to be urgently reviewed and improved.
Current Issues
Nian Ci Ting is meant to be a scenic spot but is now just an observation point, losing its purpose. The nearby fountain doesn't fit with traditional Chinese garden design, disrupting the space. The lakeside area is confusing due to visual clutter, different visitor activities, and unclear paths, making it less relaxing.
Plan and Reasons
We considered the meaning of "pavilion." If transformation aims at the garden, then both architecture and nature are vital to the garden's scenery. The pavilion should highlight its role in "viewing the landscape," rather than being a focal point for admiration.
Renovation Ideas
The renovation will swap the old fountain for a rock landscape with a waterfall, improving sight and sound. Pathways will link observation areas around the lake, making movement and space better. Additional rock formations will be placed along the lakeshore to enhance the garden's feel. The Nian Ci Pavilion will be reduced to a quarter of its original size, fitting its viewing role and bringing back the idea of "pavilions for viewing" in the garden.
Design Techniques and Rationale
“亭者,停也。所以停憩遊行也。司圖空名休休亭辭官退隱之意。”
The pavilion, located at the pond's center, should be simple and elegant. Originally larger to honor its mother, its height detracted from the garden's tranquility. Thus, we reduced its proportions to match the Moon Viewing Pavilion, enhancing its harmony with the landscape.


Design Techniques and Rationale
“瀑布的營造需泛漫而下,而非隨流散漫”
Remnants of a fountain are found between the Nici Pavilion, Moon Viewing Pavilion, and a small pavilion by Yant. Western-style fountains clash with traditional Chinese gardens; a waterfall is more fitting. Thus, we will construct a smaller artificial mountain with a flowing waterfall, ensuring it complements the scenery. A larger size would enhance the waterfall's presence better.


Design Techniques and Rationale
The Lakeshore Trail lacks stone pavement and railings, resulting in a desolate look. The sealed area under the railing discourages water interaction. It is suggested to replace the railings with a lower, more transparent design.
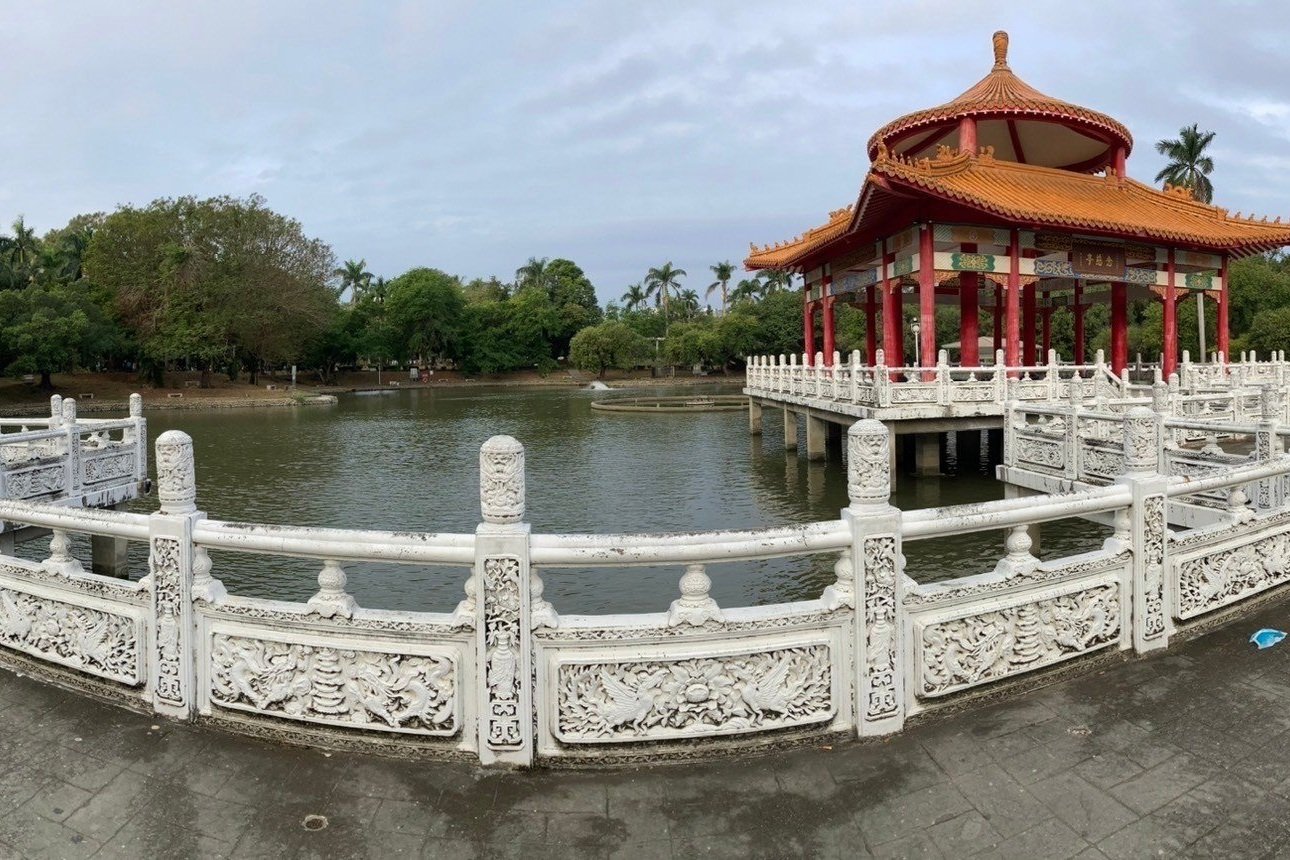
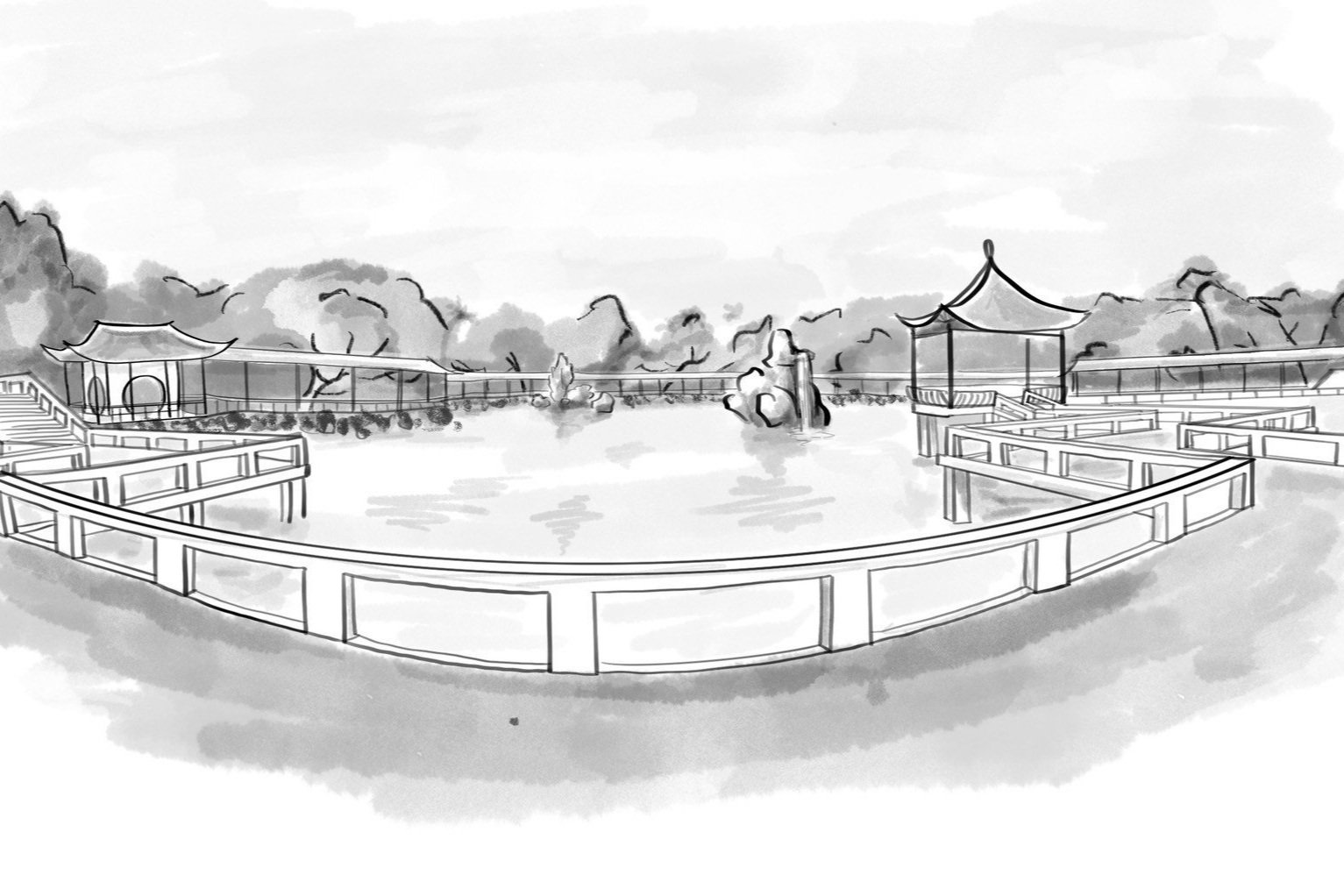
Design Techniques and Rationale
A lakeside boardwalk lets people enjoy the view of the lake while blocking outside distractions.


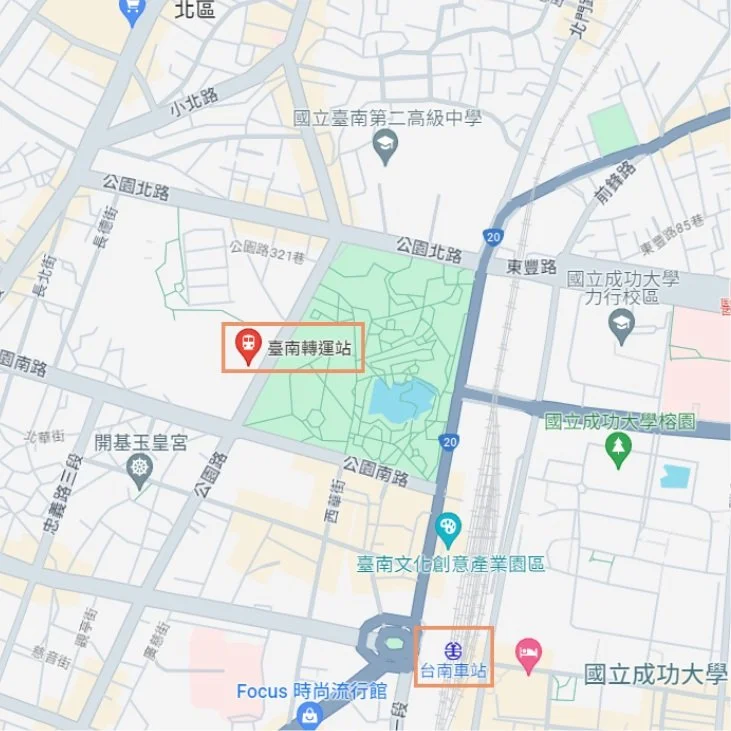

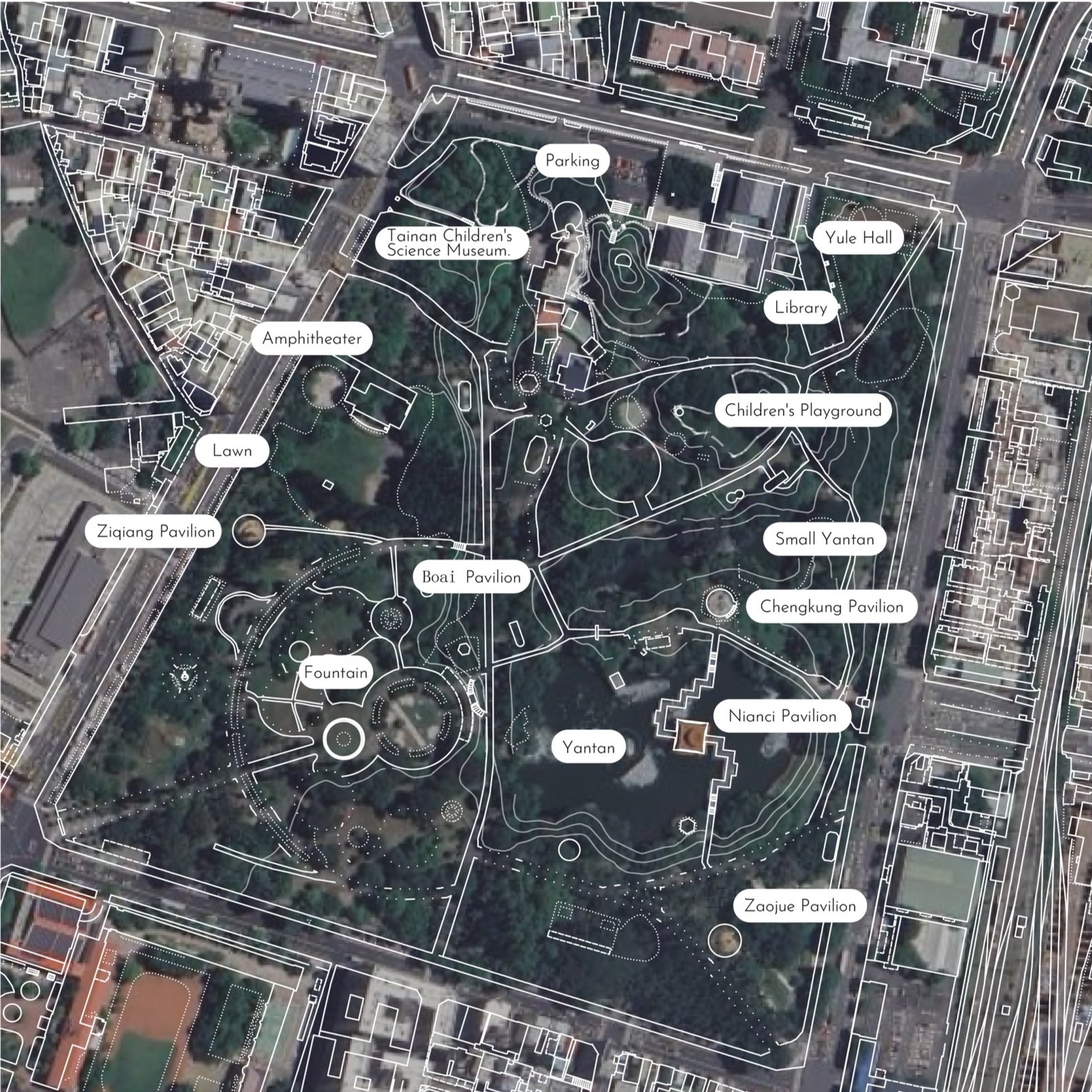
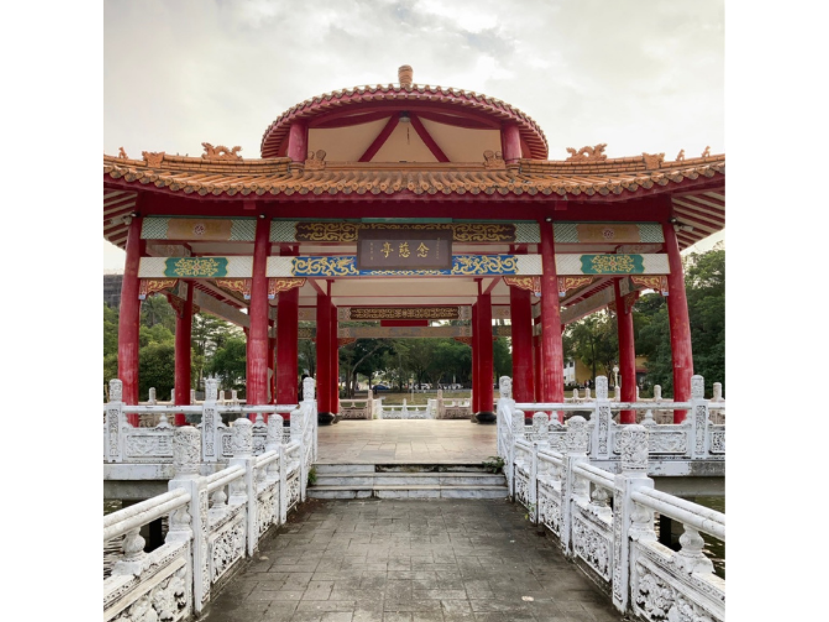
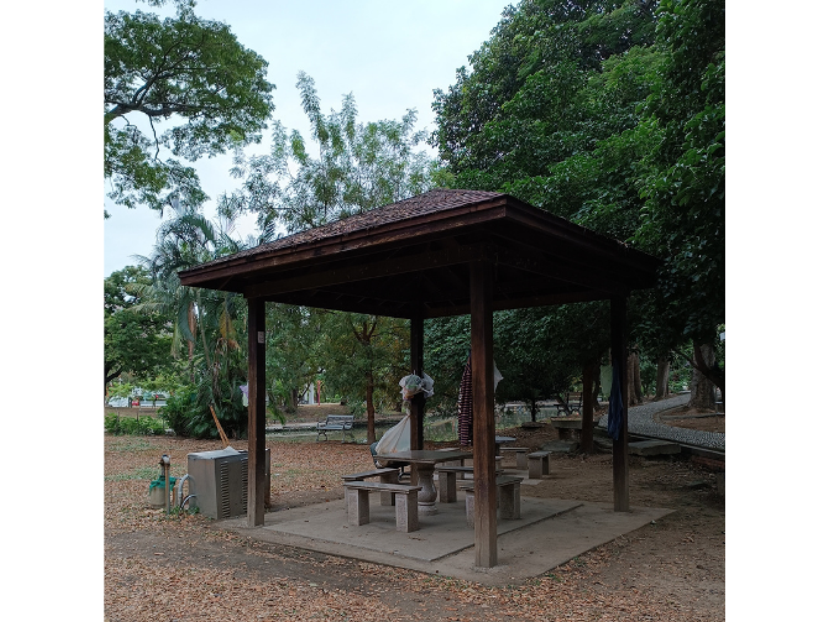
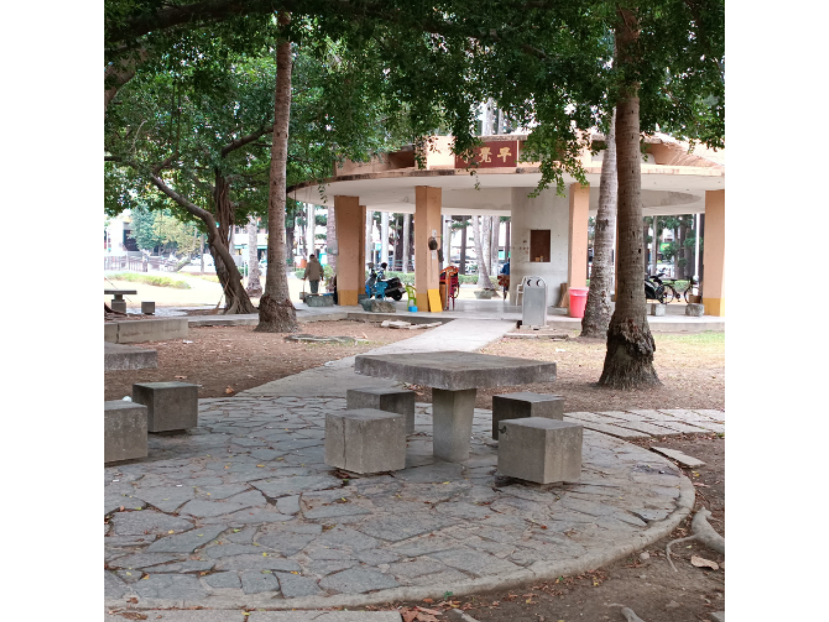
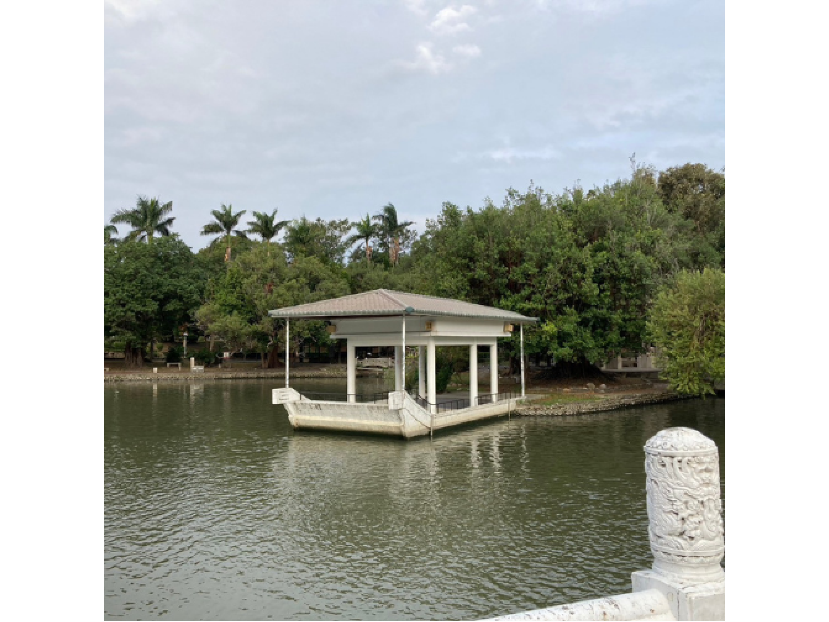
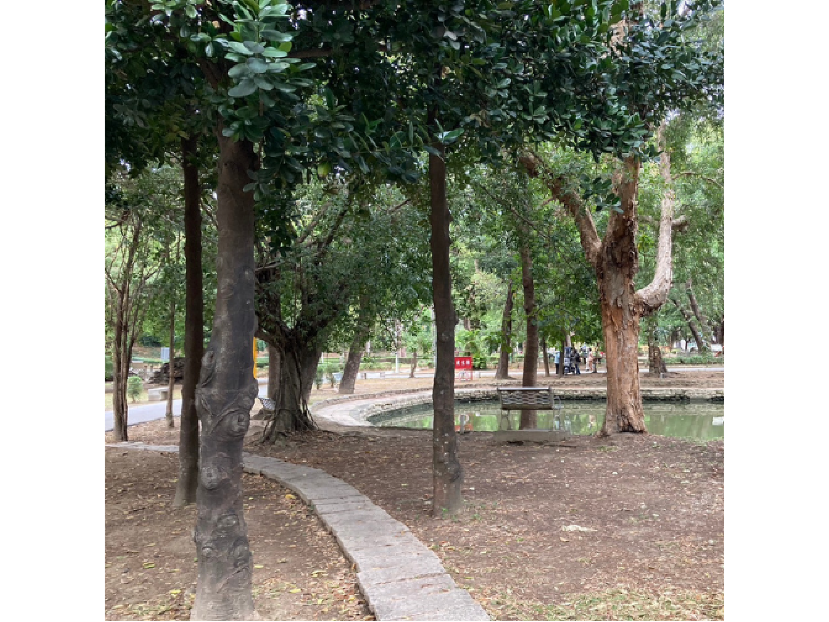
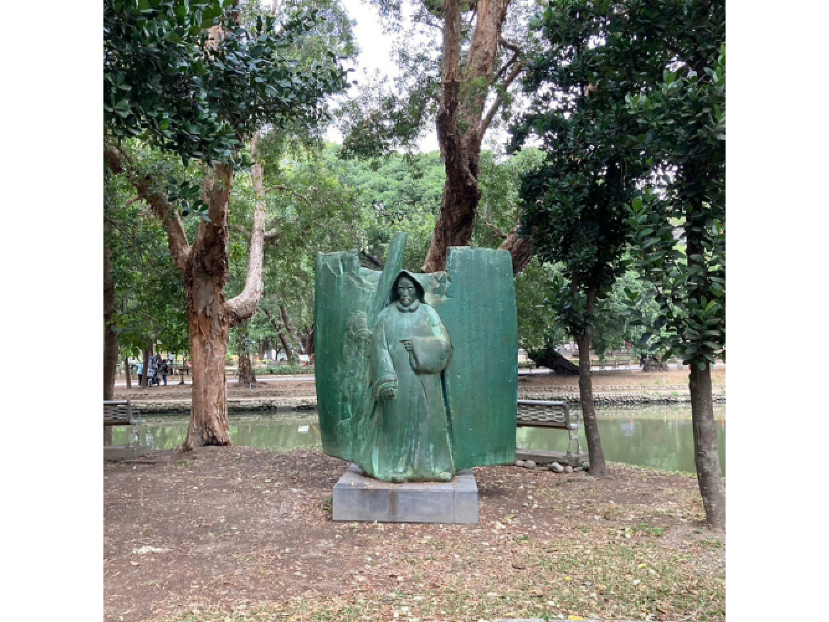
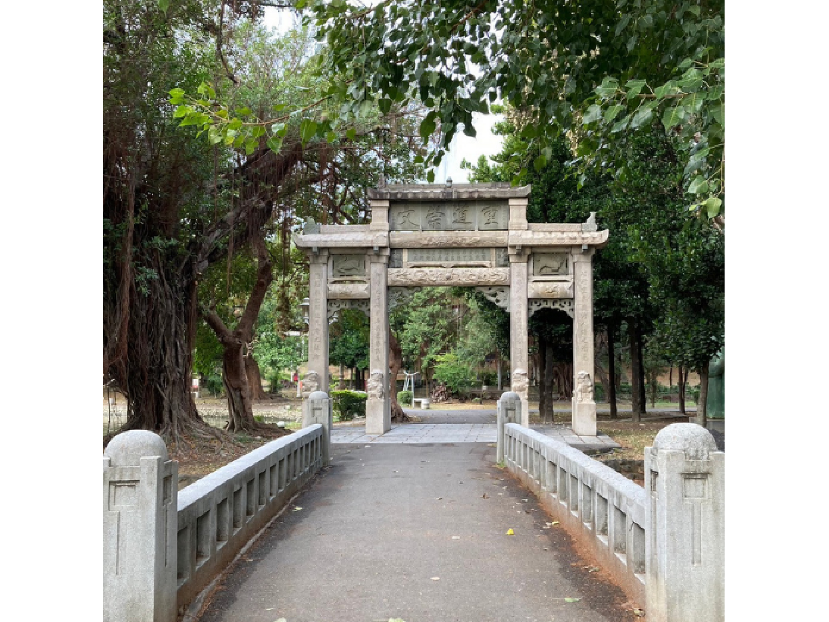
![基地分析|台南公園 [英文版]-09.png](https://images.squarespace-cdn.com/content/v1/67bea9257669a94b0f292b8b/b8c65d33-3d7d-4d68-abcc-cb88351d60d3/%E5%9F%BA%E5%9C%B0%E5%88%86%E6%9E%90%EF%BD%9C%E5%8F%B0%E5%8D%97%E5%85%AC%E5%9C%92+%5B%E8%8B%B1%E6%96%87%E7%89%88%5D-09.png)
