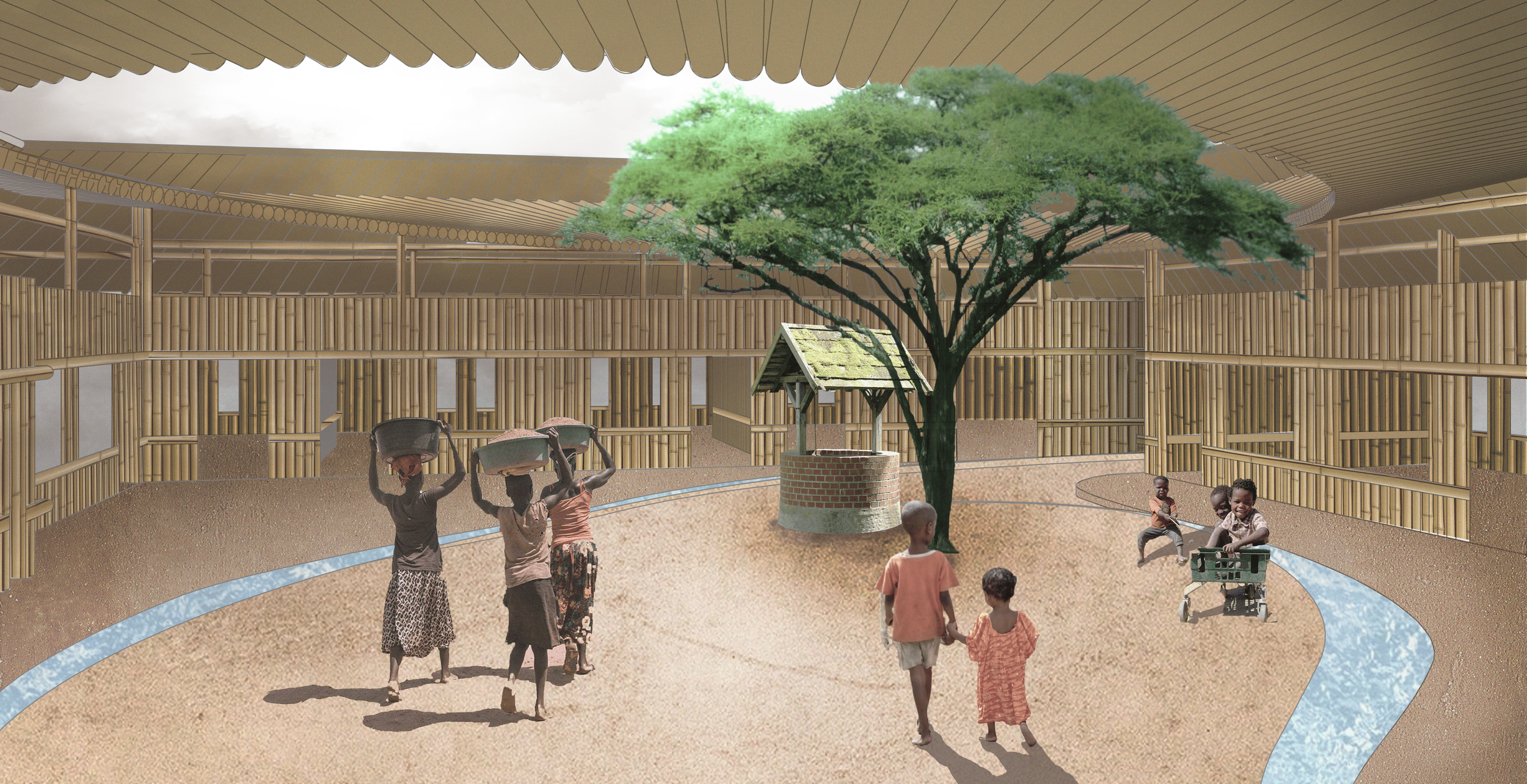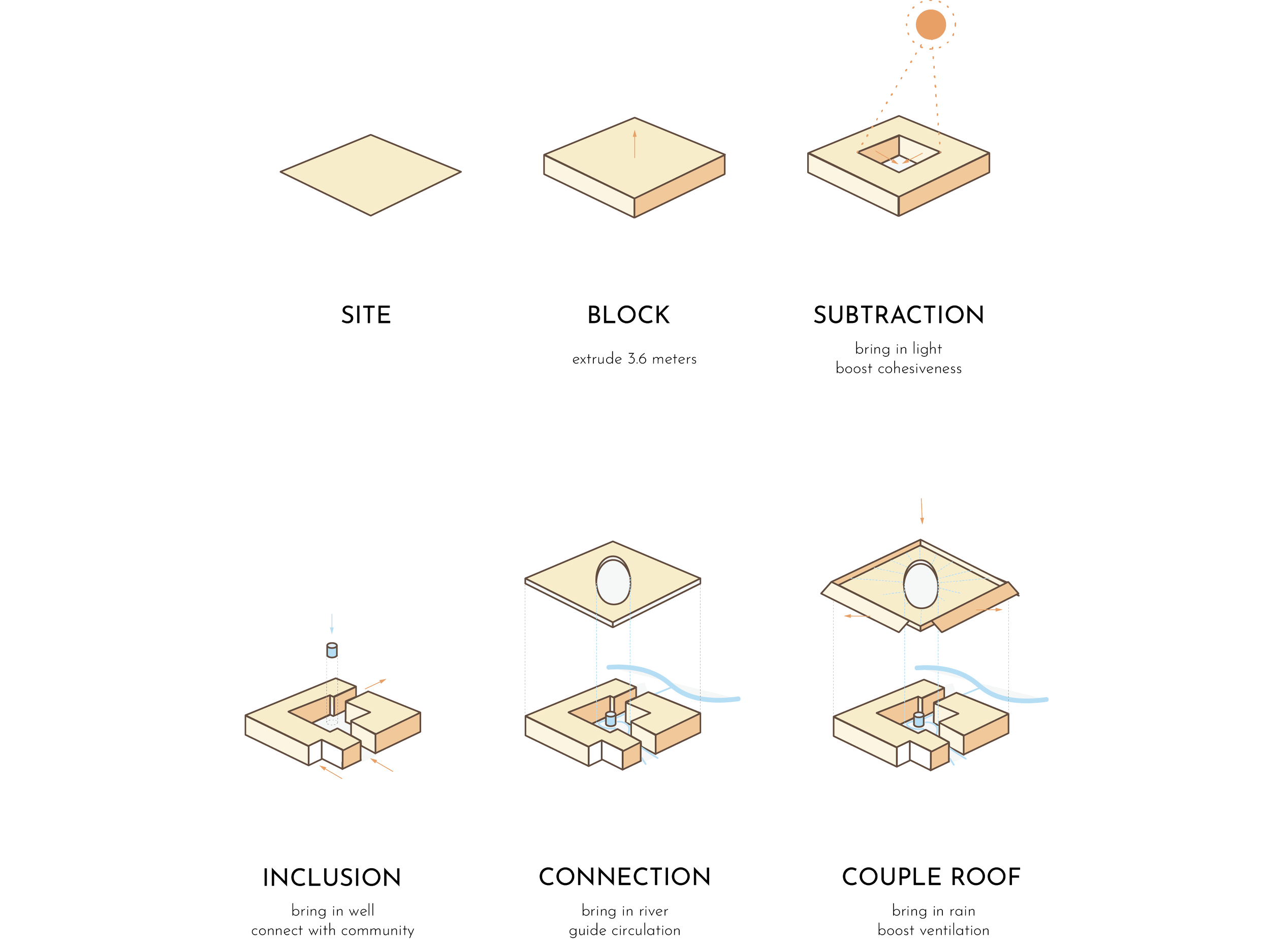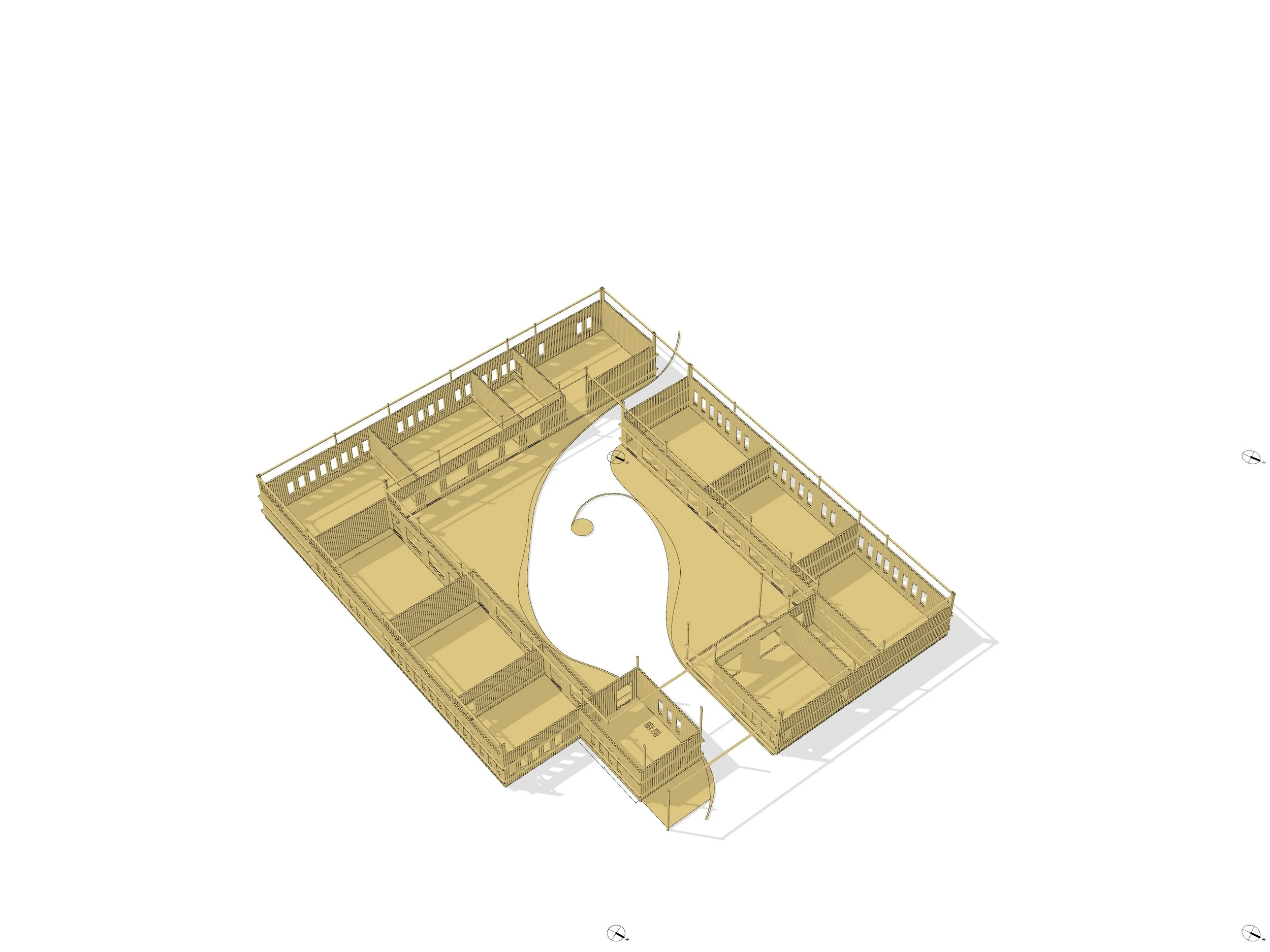
HARMONY SPRINGS
TYPE|Elementary School
TEAM|Collaborative Design with Yi-Weng, Wang
LOCATION|Marsassoum, Senegal
SEASON|2023 Spring
PROJECT|2023 Kaira Looro Architecture Competition
MATERIAL|Banboo
CONCEPT|Education/ Society Demand/ Social Connection/ Environmental Friendly/ Physical Environment Analysis
METHOD|Rhino/ Encsape/ Photoshop/ Climate Consultant
Selecting the Site
Education in Senegal faces several challenges, contributing to a low education rate. Families burdened by poverty struggle to afford tuition fees, resulting in children dropping out and resorting to begging on the streets. Furthermore, societal priorities often prioritize marriage and financial stability over education, leading to many young girls leaving school to get married. Additionally, numerous schools lack the necessary resources for quality education. However, these issues have been widely acknowledged by society as a whole.
When selecting the site, in addition to meeting the basic competition requirements, we chose the site next to Kontécounda, which is a secondary school. We aim to extend the existing educational base to include early childhood education. This location is conveniently close to transportation nodes while maintaining a reasonable distance, effectively balancing accessibility to learning and the safety of students.
In order to design buildings that are specifically suitable for the unique characteristics of the local climate, we conducted a thorough and comprehensive analysis of the physical environmental data available for this particular area. This detailed examination allowed us to understand better the various climatic conditions and their impact on architectural design.
Design Concept
Aiming to enhance the education rate, it is crucial for the community to recognize the importance of education. To achieve this, our objective is to involve the community in the school and establish an inclusive environment.
To foster community engagement, we will employ two strategies. Firstly, we will design a courtyard that connects every room, surrounded by classrooms and offices. This courtyard will provide a safe space for students to play and interact. Secondly, we will install a water well within the courtyard. Recognizing the essential need for water, the well will serve as a focal point, attracting community members to the school and facilitating a connection between the school and society.
As people walk along the water drain, they will discover the well, fostering interaction among individuals from diverse families, backgrounds, and age groups. This will not only enrich the students' knowledge through community involvement but also deepen the community's understanding of education and its significance.



To transform the school into a place where people can frequently visit and hold community events, we also prioritize comfort. We propose a rounded roof design that allows ample skylight into the courtyard, creating a vibrant and inviting atmosphere. Additionally, a dual-pitched roof design will improve indoor ventilation, ensuring a comfortable environment. The lower pitched roof will be constructed using bamboo, serving a dual purpose of collecting water and forming the water drain. This design element will not only facilitate circulation within the school but also help regulate the temperature of the courtyard.












