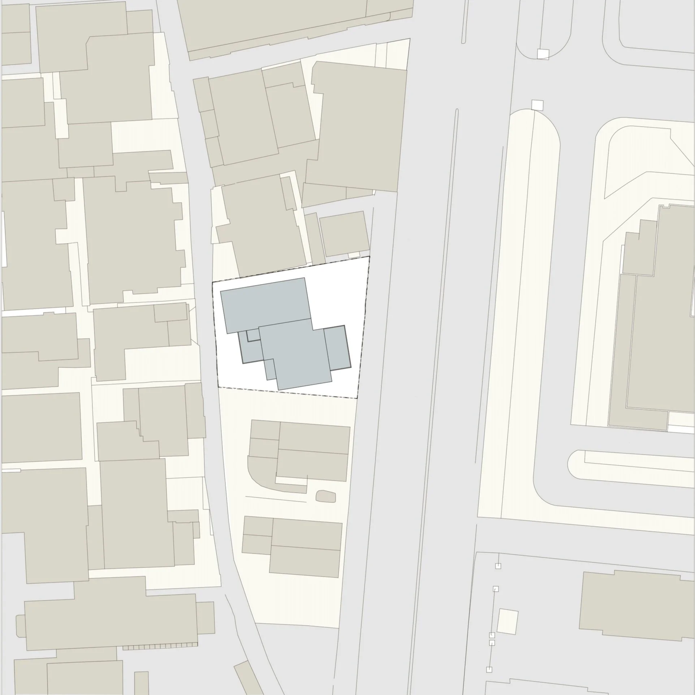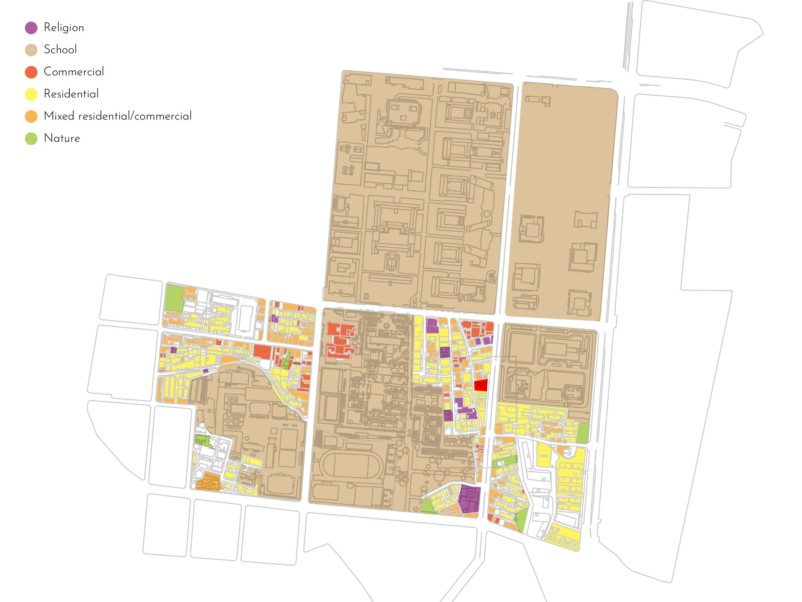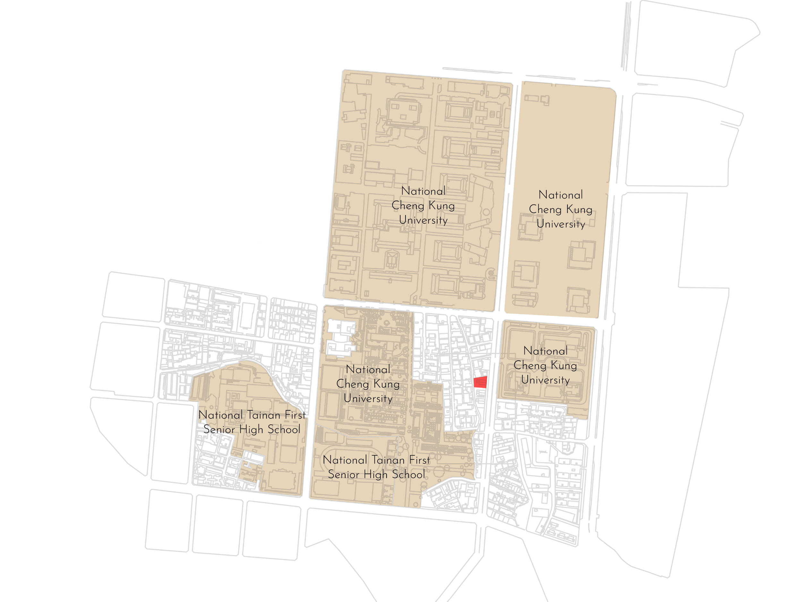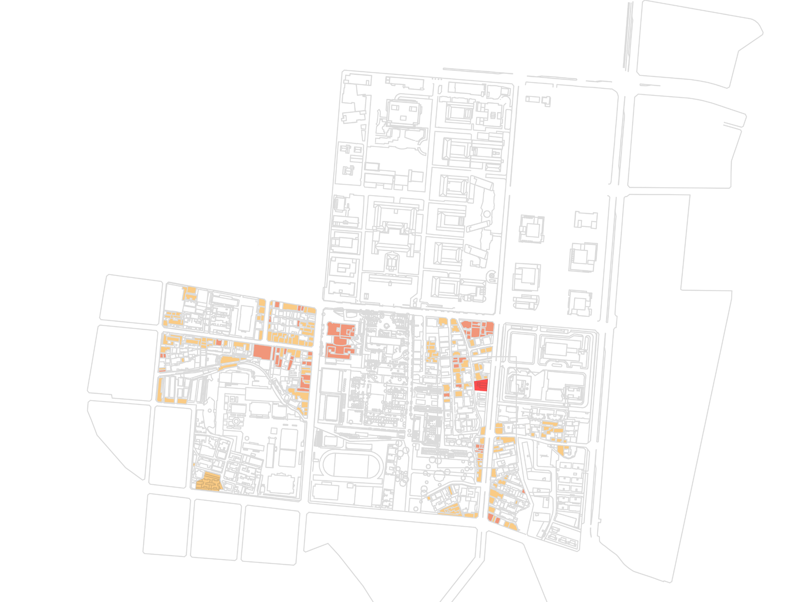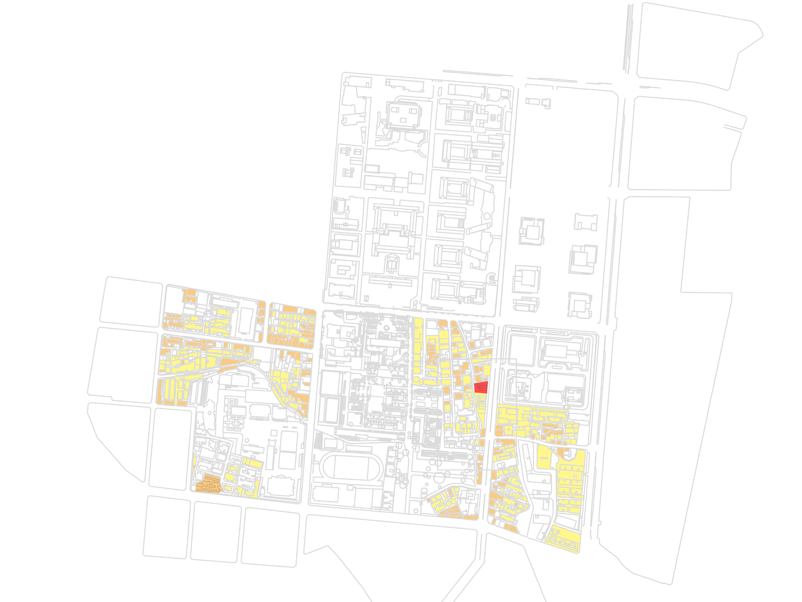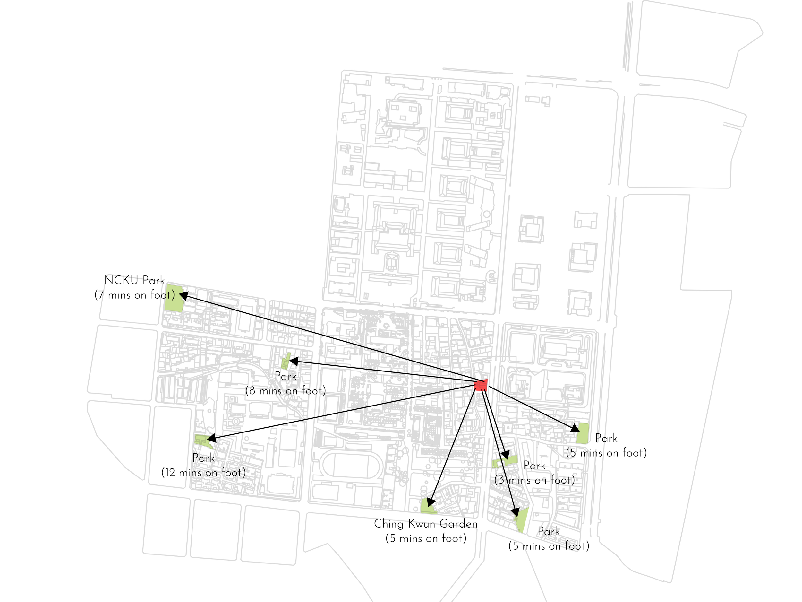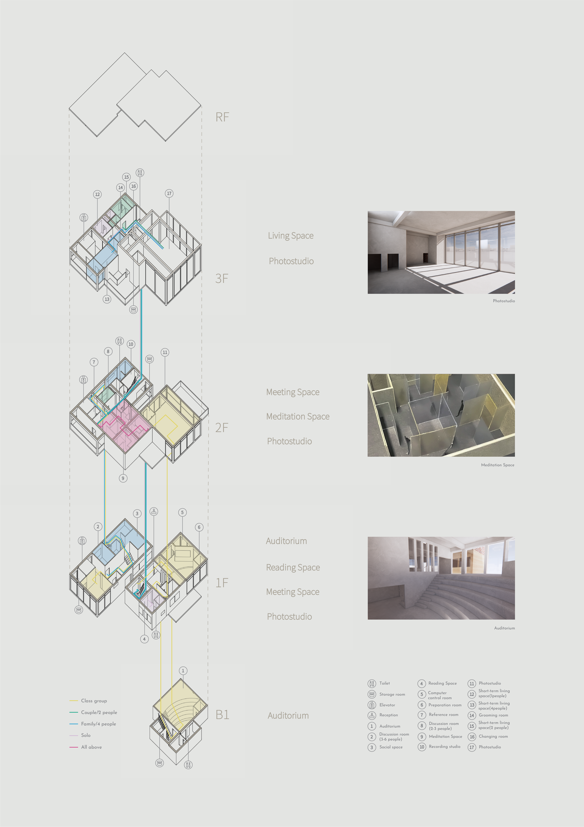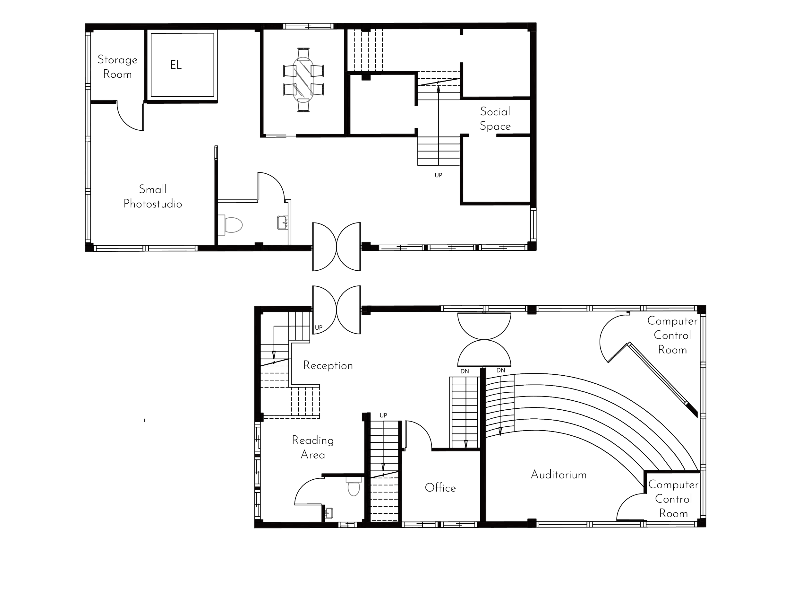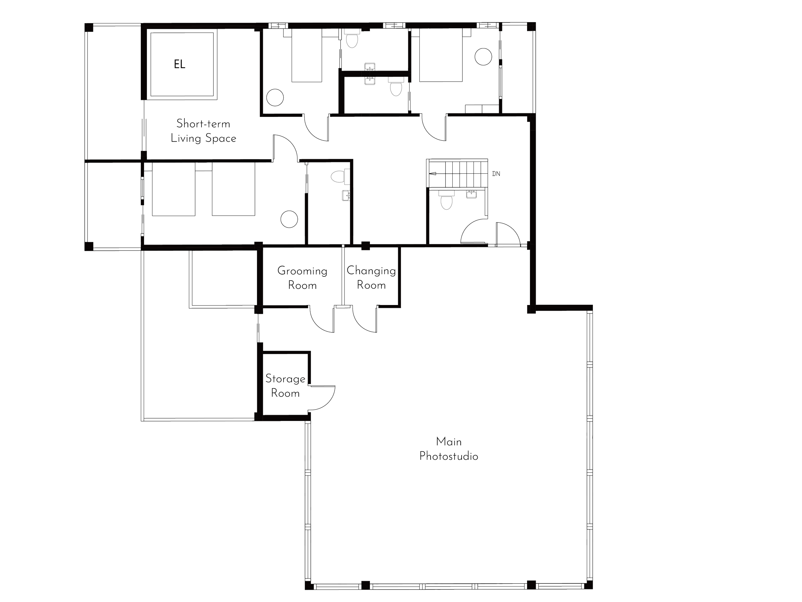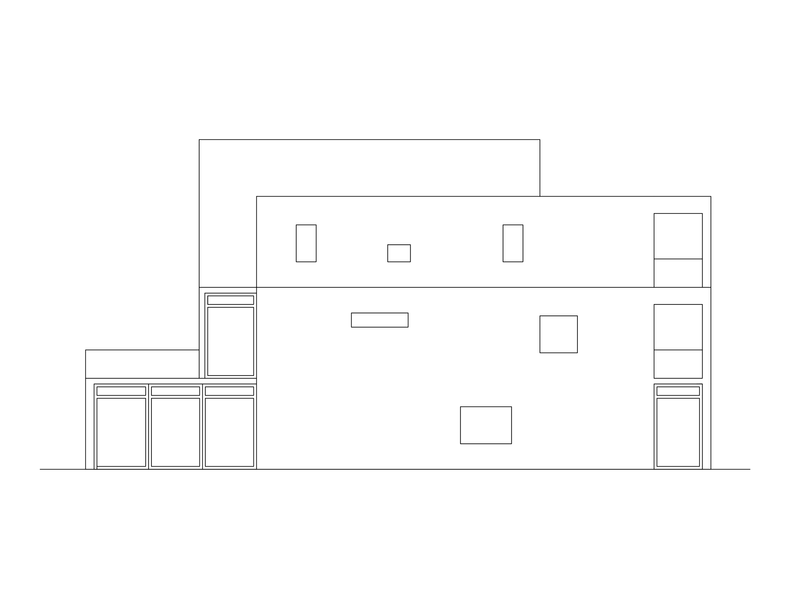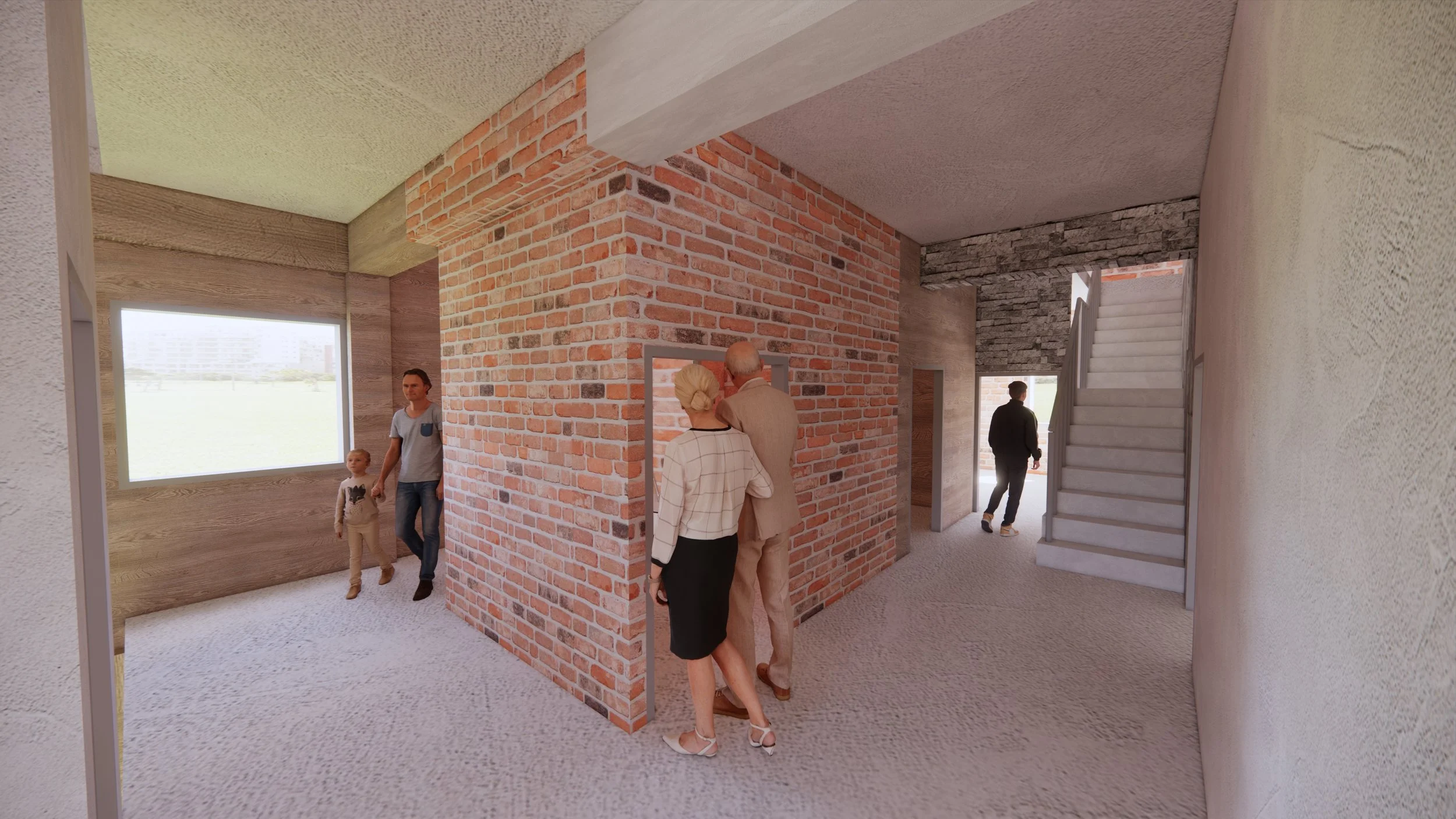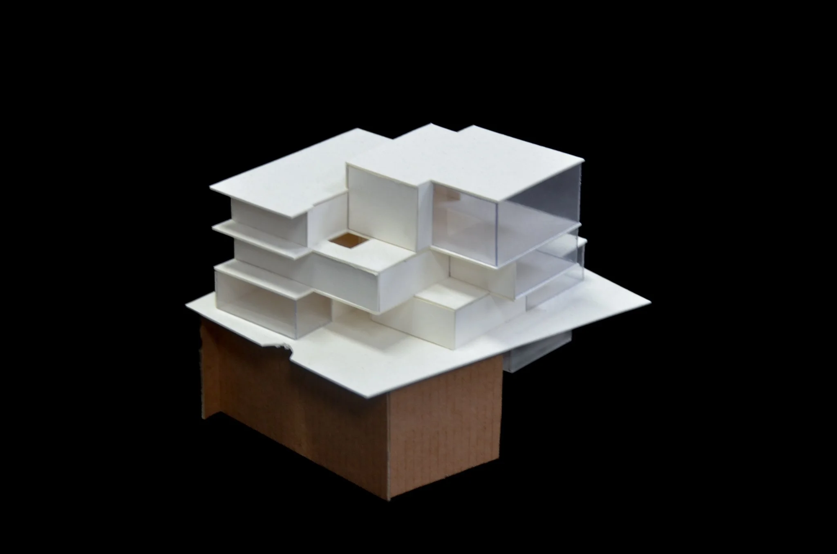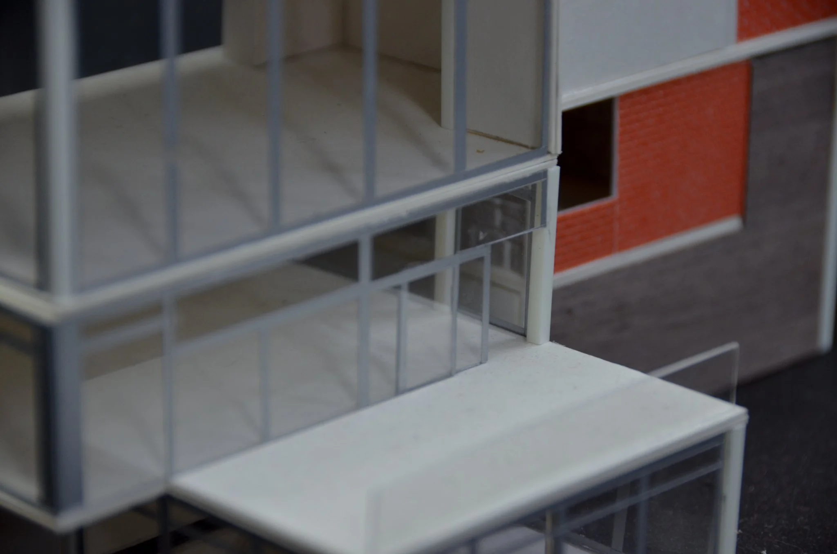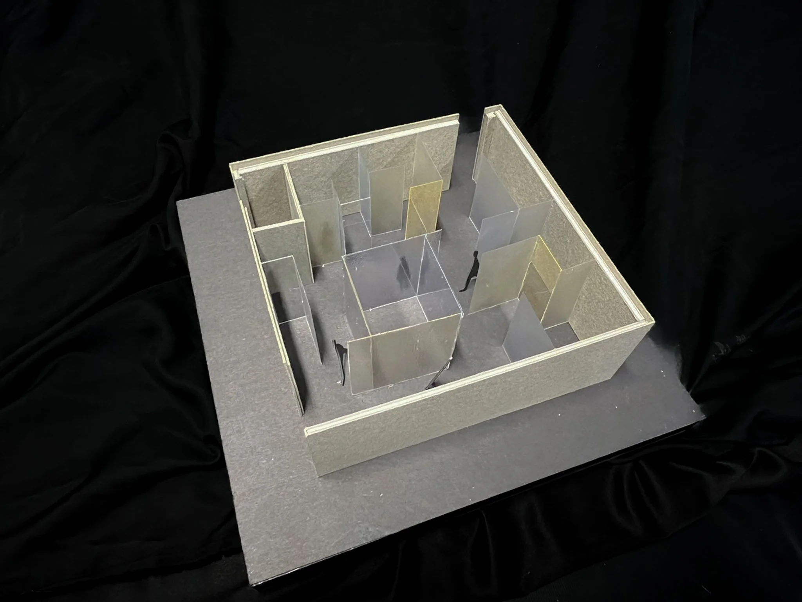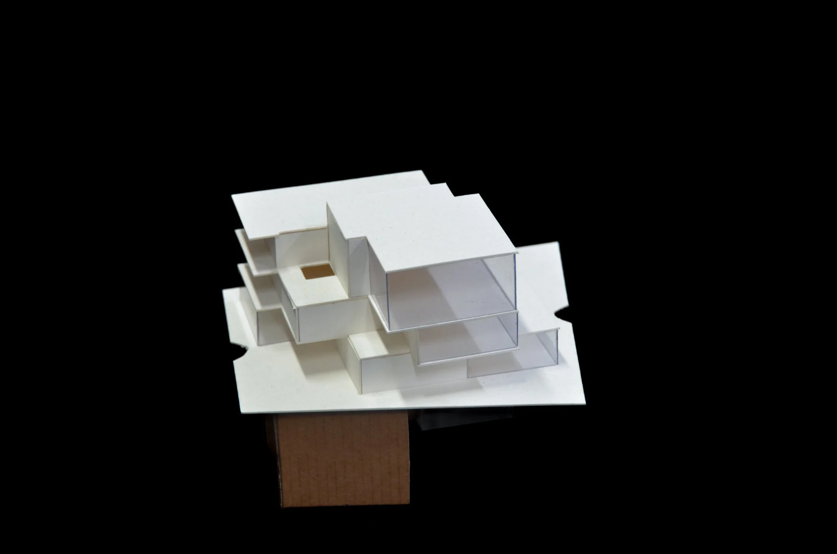
Galería de Recuerdo
TYPE|Spiritual Space Design
LOCATION|Tainan, Taiwan
SEASON|2023 Fall
PROJECT|NCKU ARCH Y2 Design
CONCEPT|Photostudio/ Memory/ Circulation/ People Flow Classification
METHOD|Collage/ Physical Model/ Mass Model/ Rhino/ Enscape/ Photoshop/ Illustrator
Memories guide us on journeys, serving as stepping stones that paint a vibrant sky in the heart, each person adding their brushstroke.
Capture significant moments in your life with a photo. Whether it’s graduation, marriage, or any pivotal event, each memory shapes your future. Documenting these experiences is essential. Here, you can connect with others, reflect on yourself, address past uncertainties, and cherish the moment.
Site
The site is located between Section 3 of Changrong Road and Alley 22 of University Road, showcasing a stark contrast in its east-west orientation.
The eastern side faces a major road, surrounded by tall buildings, resulting in heavy traffic and noise; conversely, the western side adjoins Alley 22 of University Road, where the environment consists of apartments and dormitories, leading to lighter traffic and relatively quieter surroundings.
This significant contrast of the site also reflects its relationship with the neighboring community. Although the site is fortified with walls and numerous spikes to deter approach, local residents frequently enter the area to engage with and care for this piece of land.


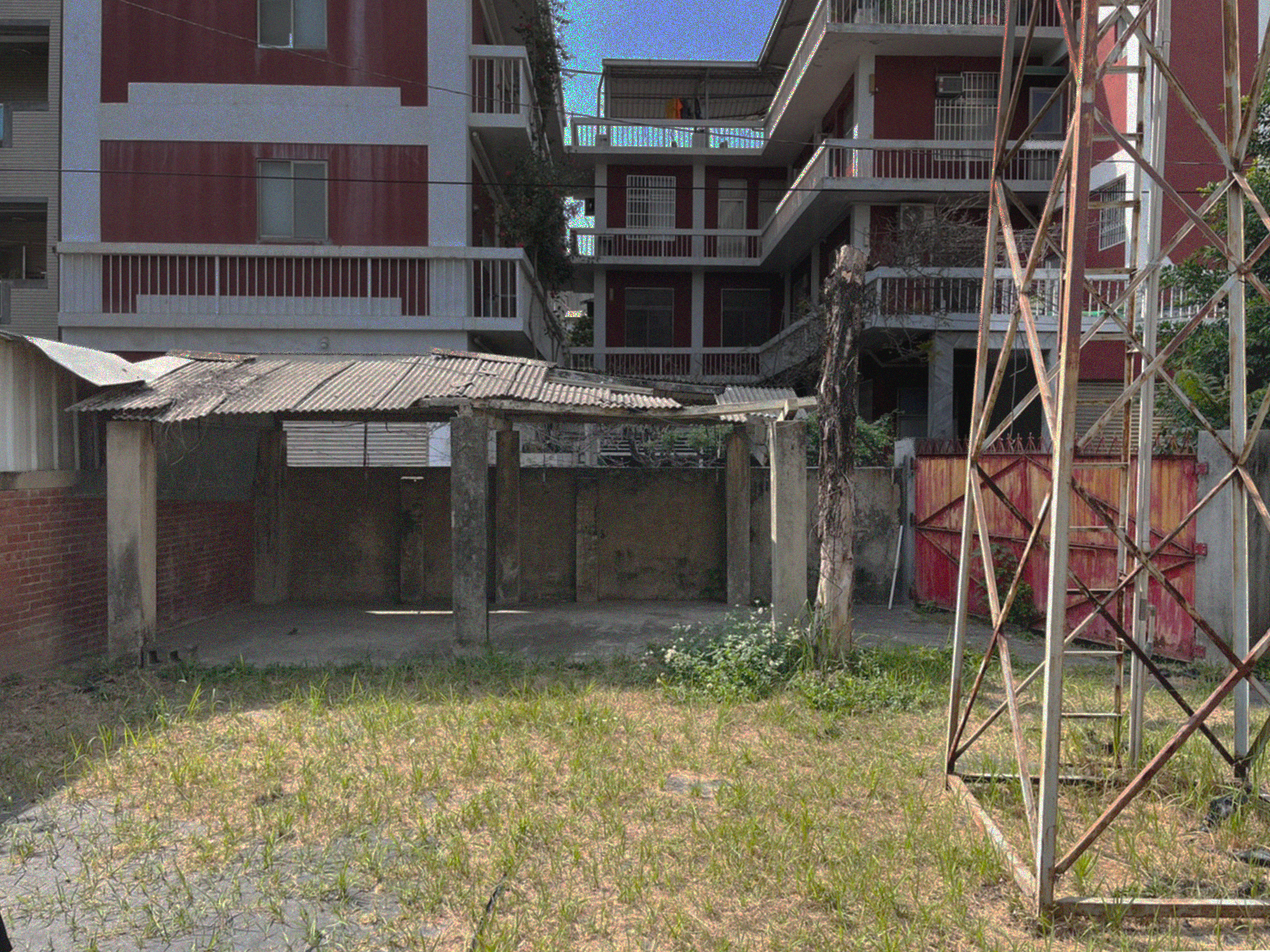
About Function
The image below is an analysis of the functional divisions of the site and its surrounding area. It is located near schools and dormitories, with many religious establishments nearby. Based on the premise that this area would serve as a spiritual space, I decided to assign it the function of a "photographic studio."
This space will allow individuals to come and reflect, facing themselves in a quiet, honest, and documentary manner, without the need to adhere to any specific religion or identity to find solace here.
Site Collage
This is a collage of various elements that I have utilized to express my thoughts about this site. What resonates with me the most is the "contrast" of the site: the prosperity of the past juxtaposed with the decline of the present; the overgrown weeds within compared to the towering buildings outside; the clusters of buildings on the east side versus the flat road on the west; the noise of the daytime against the tranquility of the night, and so on. These contrasts make the experience quite intriguing.
Open up both sides of the base to gather people here while retaining the contrasting characteristics of each side. The east side maintains the original texture of the site, using smooth planes to resonate with the orderly arrangement of high-rise buildings. In contrast, the west side features a relatively fragmented spatial mass, reflecting the less orderly houses found within the alley on this side.
Design Concept
I categorize the visitors to this photo studio into four groups: those who come as school classes, families, couples or friends (two people), and solo visiters.
After delineating these four groups, I have designed different, exclusive activities for these four groups, using this as a basis for subsequent flow arrangements.
Process
This design involved experimenting with various structural configurations of different sizes. I utilized different colors to discuss various functions and spatial requirements, and conducted in-depth research on circulation paths. Below are the models created during the experimentation process.
