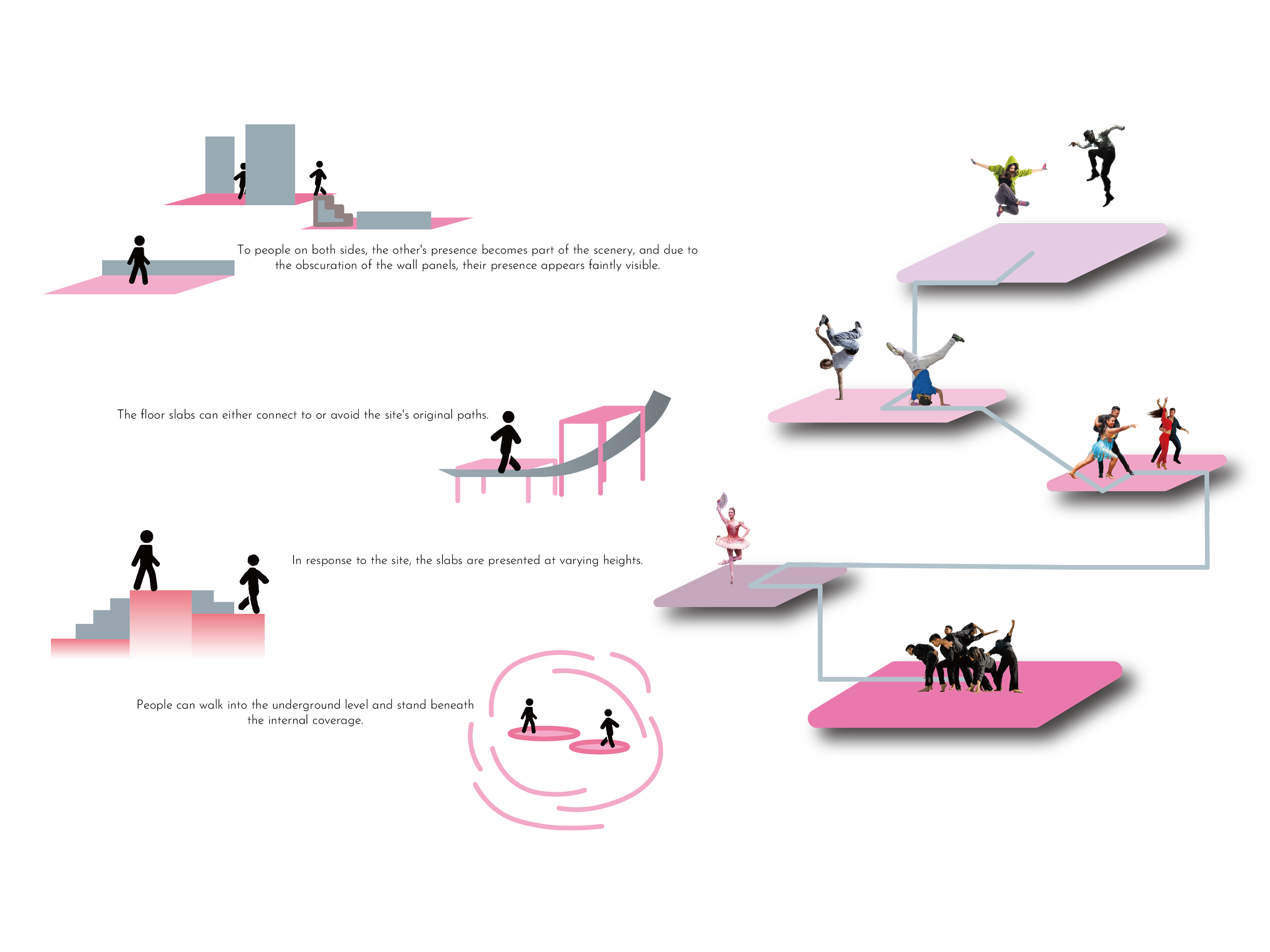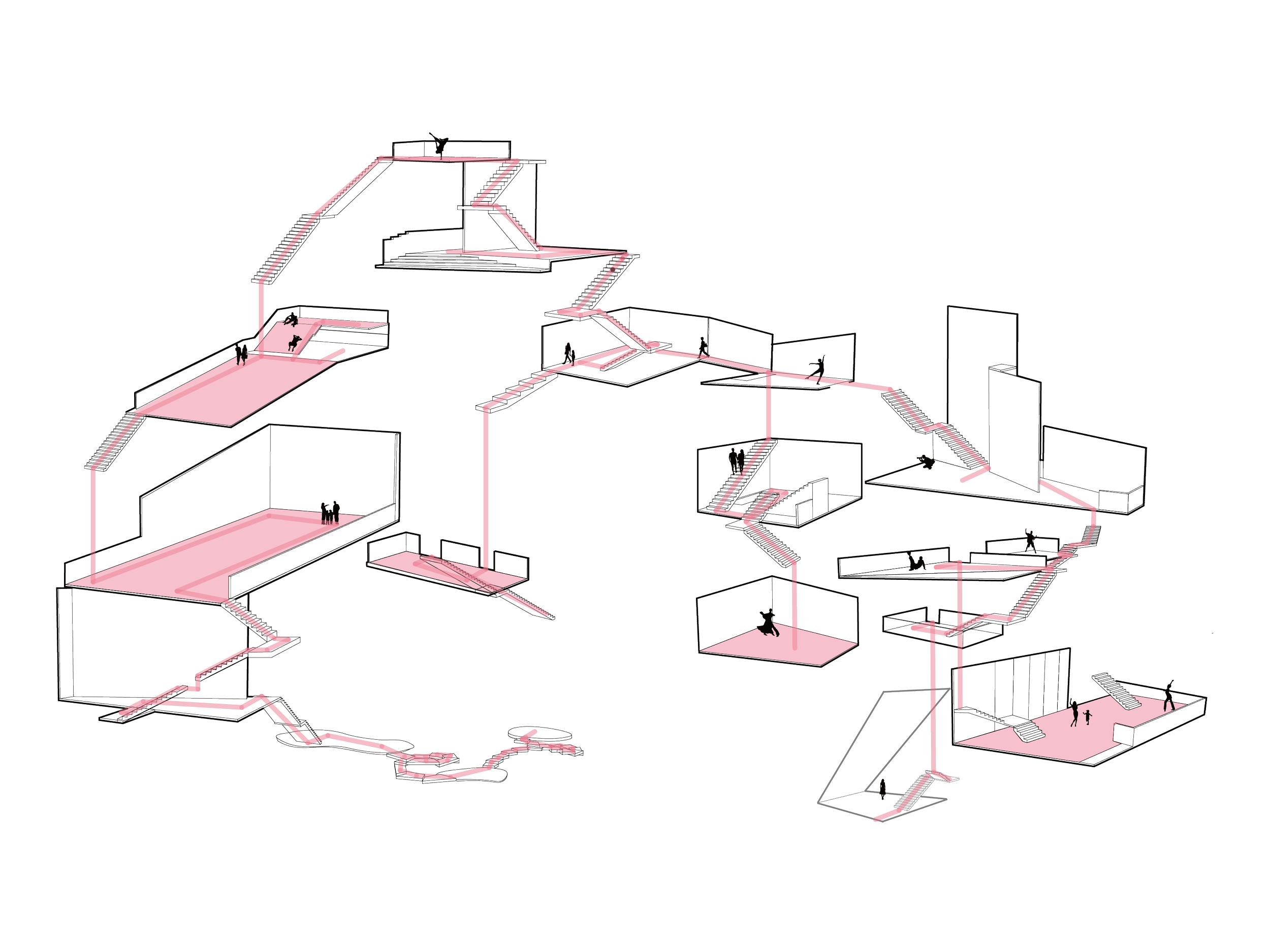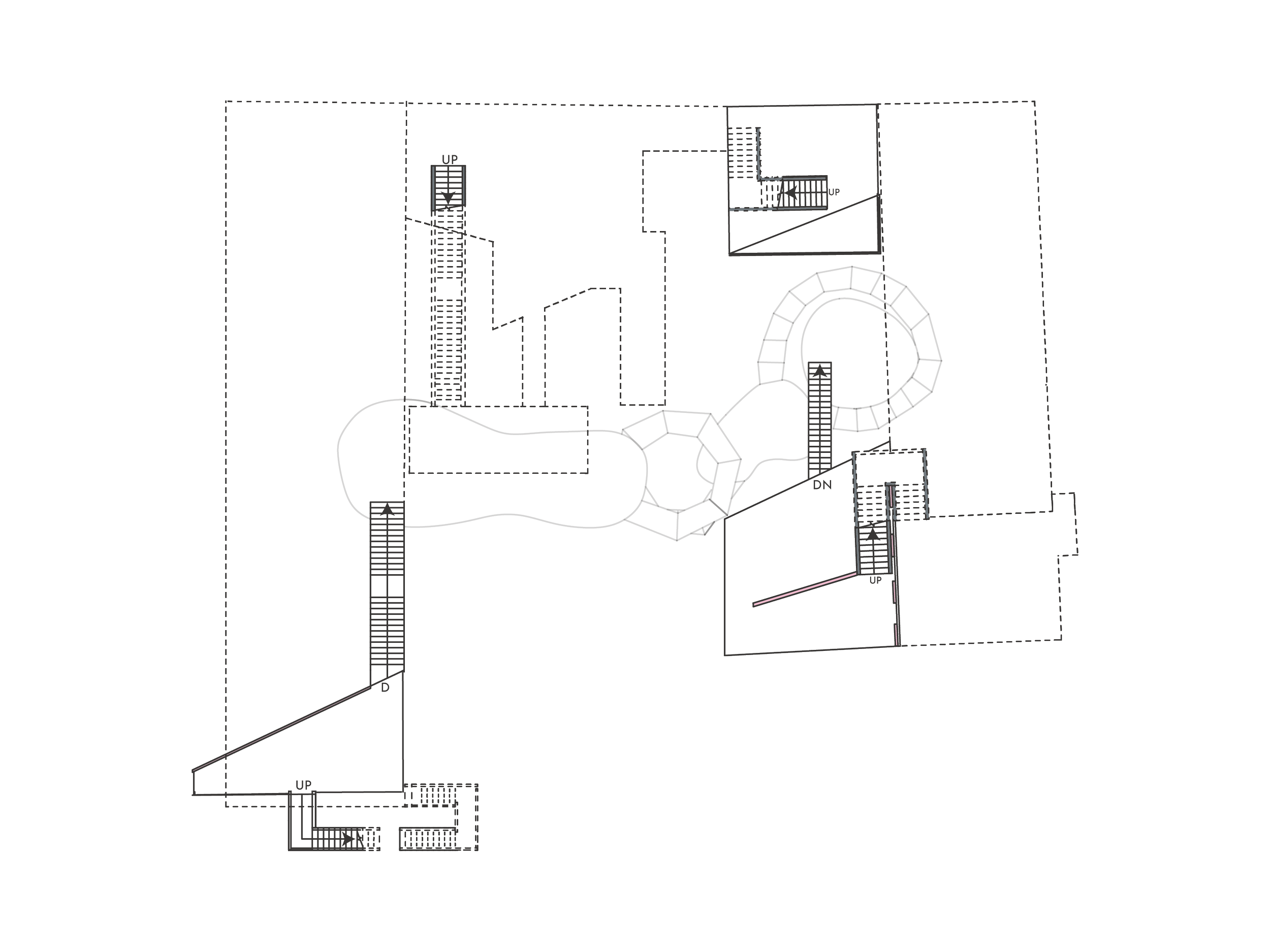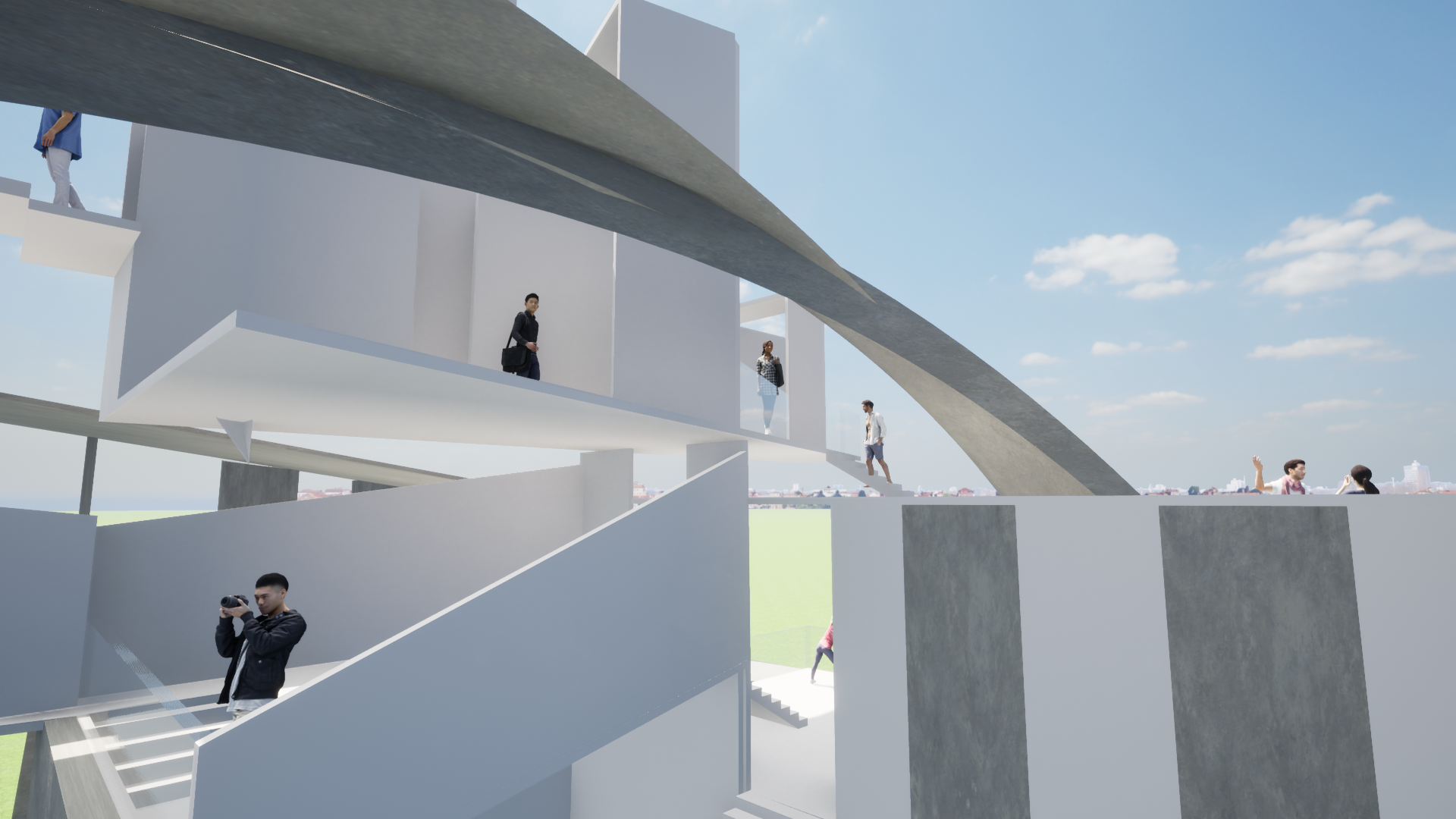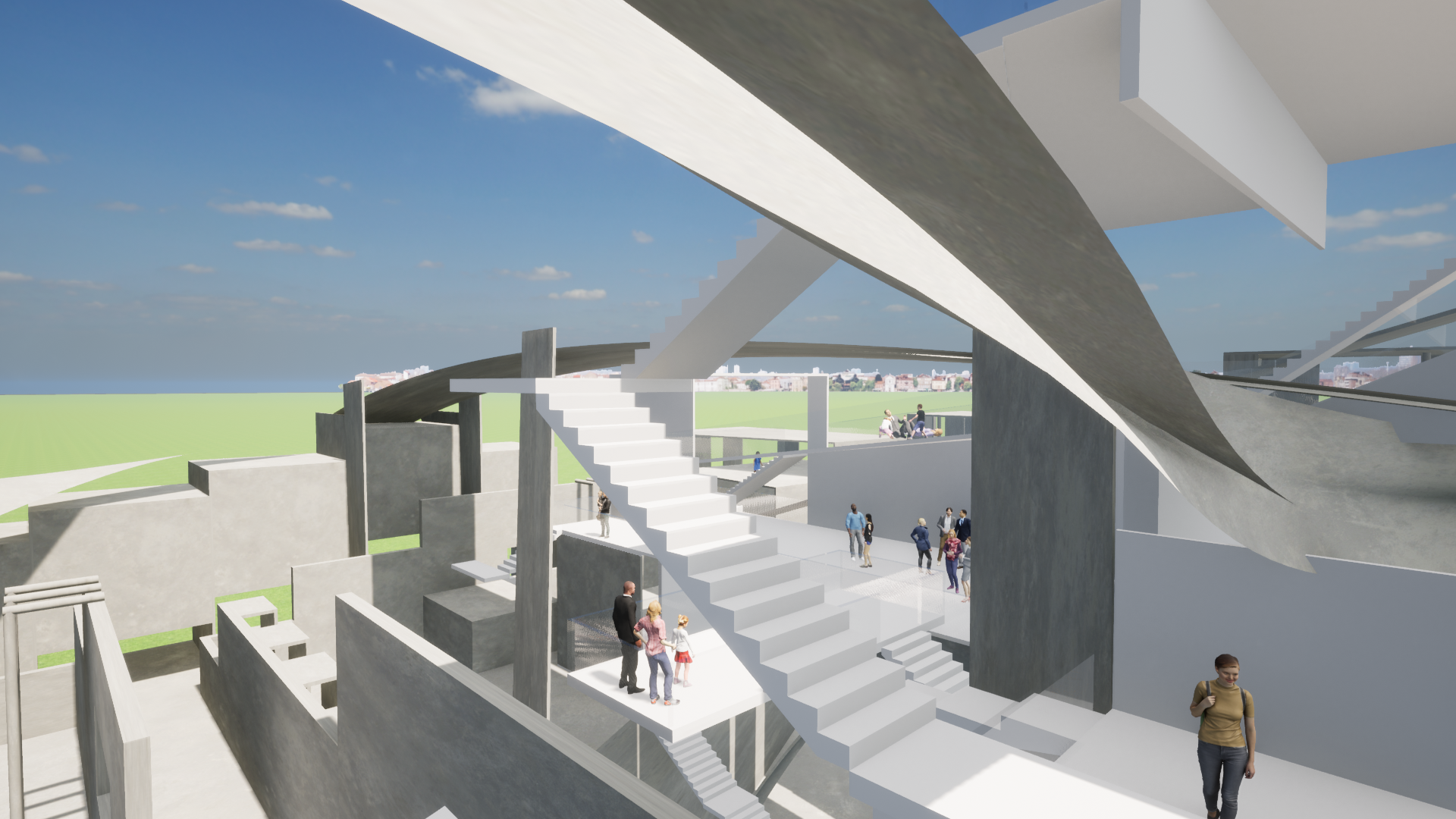RIVEUREKA
TYPE|Transforming a picture into three-dimensional space
SEASON|2022 Spring
PROJECT|NCKU ARCH Y1 Design
MATERIAL|Cardboard
CONCEPT|Pathway/ Circulation
METHOD|Physical model/Photoshop/ Illustrator/ Rhino/ Enscape
Site Preparation
The site design transforms flat land into a 3D space. Inspired by the smooth, bouncing lines of dance and ribbons, I envisioned elevated paths and a sunken area mimicking flowing water beneath. The existing lines felt stiff, so I made them lively and playful, resembling flowing ribbons across the landscape.

Given Drawing
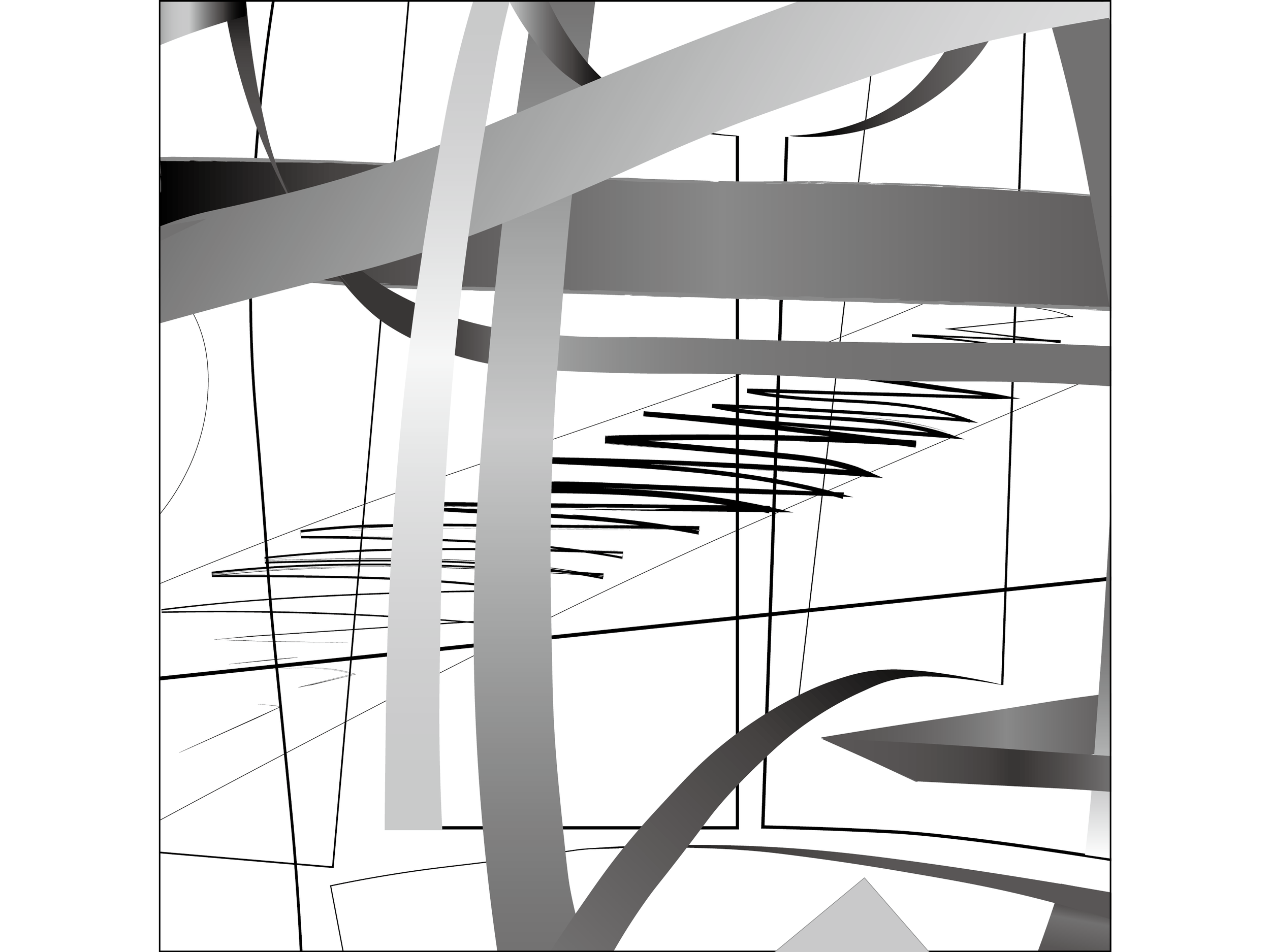
Concept Drawing

Model

Spatial Development
The building connects to its surroundings, inviting admiration. Inside, people feel the energy of the ground, while outside, the structure can be appreciated. It integrates into the scenery, framing those within or becoming part of the view.
I measured each slab's height according to the site layout to connect or avoid original paths. The slabs are stacked in different ways, creating overlapping layers with walls and railings. Spaces between slabs form areas for activities, suited for dancers, providing good airflow for performances, events, or casual use. First, find the height of each slab based on the layout, then link the slabs with different stairs, and finally add walls and handrails.
